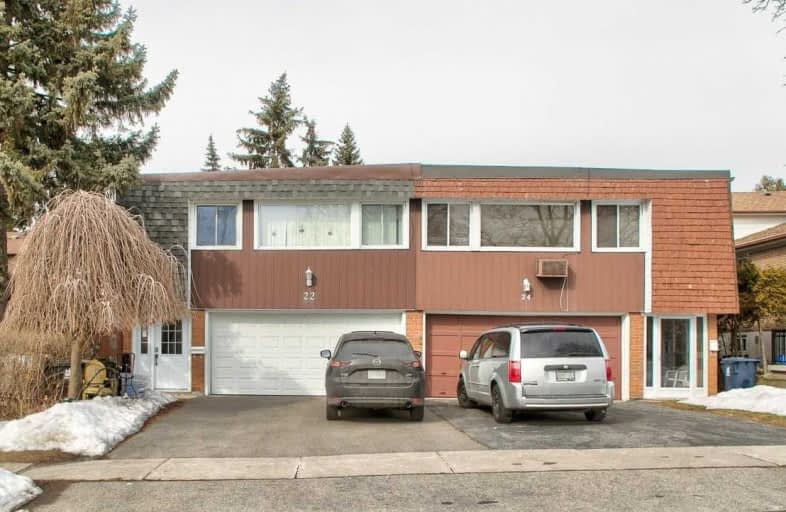
Don Valley Middle School
Elementary: Public
0.49 km
Our Lady of Guadalupe Catholic School
Elementary: Catholic
0.58 km
St Matthias Catholic School
Elementary: Catholic
0.15 km
Lescon Public School
Elementary: Public
0.63 km
Seneca Hill Public School
Elementary: Public
0.88 km
Crestview Public School
Elementary: Public
0.23 km
North East Year Round Alternative Centre
Secondary: Public
0.90 km
Msgr Fraser College (Northeast)
Secondary: Catholic
2.35 km
Pleasant View Junior High School
Secondary: Public
2.03 km
George S Henry Academy
Secondary: Public
2.89 km
Georges Vanier Secondary School
Secondary: Public
0.73 km
A Y Jackson Secondary School
Secondary: Public
2.18 km





