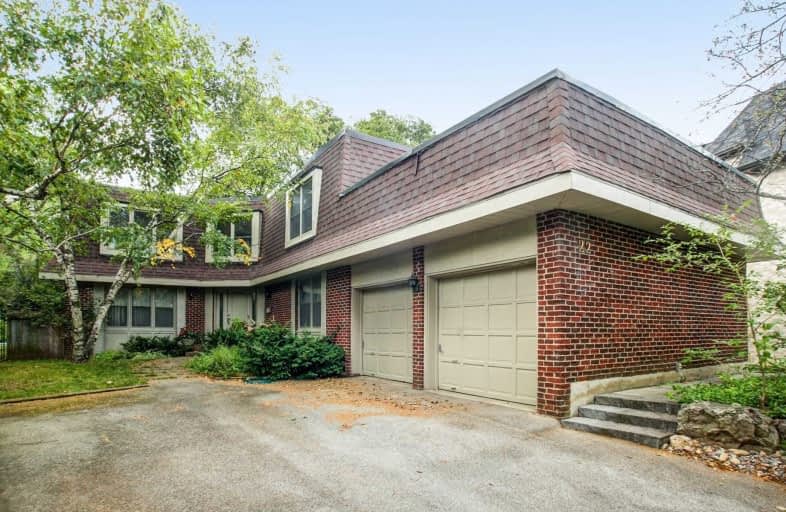
École élémentaire Étienne-Brûlé
Elementary: Public
0.52 km
Harrison Public School
Elementary: Public
0.73 km
Rippleton Public School
Elementary: Public
1.87 km
Denlow Public School
Elementary: Public
1.25 km
Windfields Junior High School
Elementary: Public
0.18 km
Dunlace Public School
Elementary: Public
0.67 km
St Andrew's Junior High School
Secondary: Public
1.83 km
Windfields Junior High School
Secondary: Public
0.19 km
École secondaire Étienne-Brûlé
Secondary: Public
0.52 km
George S Henry Academy
Secondary: Public
2.45 km
Georges Vanier Secondary School
Secondary: Public
3.29 km
York Mills Collegiate Institute
Secondary: Public
0.70 km




