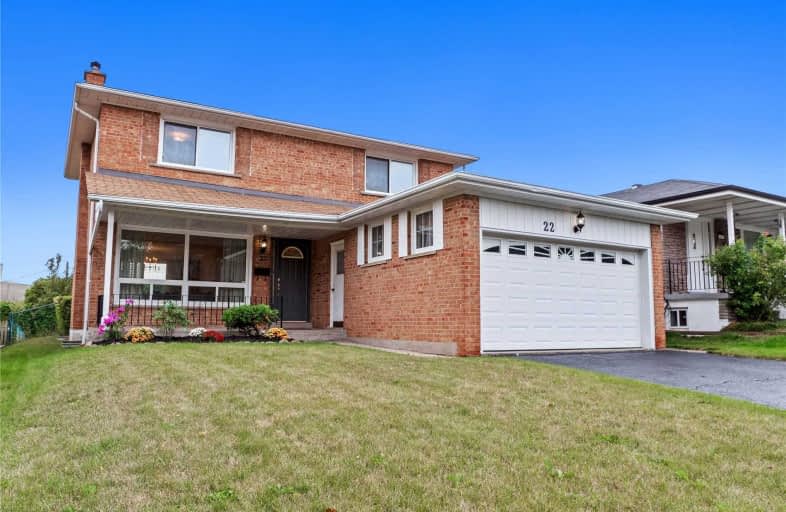
Francis Libermann Catholic Elementary Catholic School
Elementary: Catholic
0.85 km
Chartland Junior Public School
Elementary: Public
0.16 km
Iroquois Junior Public School
Elementary: Public
0.67 km
Henry Kelsey Senior Public School
Elementary: Public
0.10 km
North Agincourt Junior Public School
Elementary: Public
0.37 km
Sir Alexander Mackenzie Senior Public School
Elementary: Public
1.19 km
Delphi Secondary Alternative School
Secondary: Public
0.11 km
Msgr Fraser-Midland
Secondary: Catholic
0.71 km
Sir William Osler High School
Secondary: Public
0.89 km
Francis Libermann Catholic High School
Secondary: Catholic
0.79 km
Albert Campbell Collegiate Institute
Secondary: Public
1.10 km
Agincourt Collegiate Institute
Secondary: Public
1.22 km


