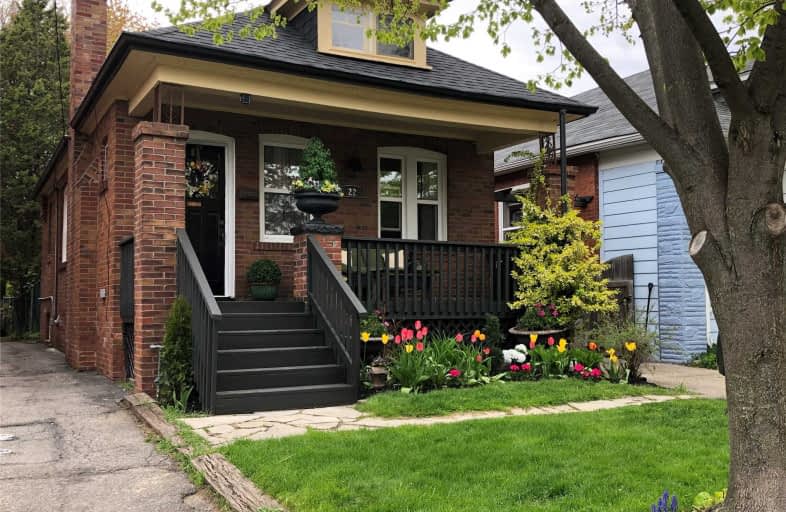
The Holy Trinity Catholic School
Elementary: Catholic
0.88 km
Twentieth Street Junior School
Elementary: Public
1.12 km
Seventh Street Junior School
Elementary: Public
0.42 km
St Teresa Catholic School
Elementary: Catholic
0.41 km
Second Street Junior Middle School
Elementary: Public
1.03 km
John English Junior Middle School
Elementary: Public
1.98 km
Etobicoke Year Round Alternative Centre
Secondary: Public
5.53 km
Lakeshore Collegiate Institute
Secondary: Public
1.20 km
Etobicoke School of the Arts
Secondary: Public
3.86 km
Etobicoke Collegiate Institute
Secondary: Public
6.13 km
Father John Redmond Catholic Secondary School
Secondary: Catholic
0.83 km
Bishop Allen Academy Catholic Secondary School
Secondary: Catholic
4.20 km





