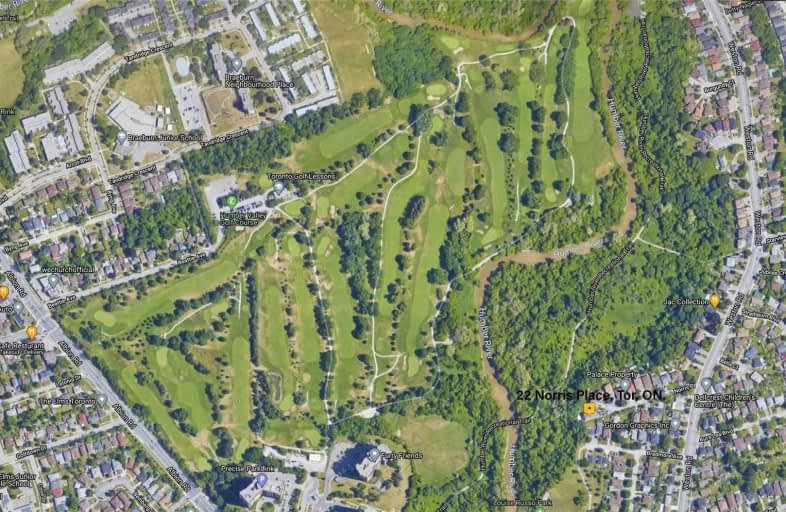
Boys Leadership Academy
Elementary: Public
0.96 km
Braeburn Junior School
Elementary: Public
0.92 km
The Elms Junior Middle School
Elementary: Public
1.06 km
St Simon Catholic School
Elementary: Catholic
0.53 km
Elmlea Junior School
Elementary: Public
1.23 km
St Stephen Catholic School
Elementary: Catholic
1.24 km
School of Experiential Education
Secondary: Public
2.55 km
Emery EdVance Secondary School
Secondary: Public
2.75 km
Don Bosco Catholic Secondary School
Secondary: Catholic
2.66 km
Thistletown Collegiate Institute
Secondary: Public
1.92 km
Emery Collegiate Institute
Secondary: Public
2.76 km
St. Basil-the-Great College School
Secondary: Catholic
0.65 km
$
$1,650,000
- 5 bath
- 6 bed
1170 Albion Road, Toronto, Ontario • M9V 1A8 • Thistletown-Beaumonde Heights
$
$1,899,900
- 4 bath
- 6 bed
- 3500 sqft
16 Havenridge Drive, Toronto, Ontario • M9P 3M4 • Kingsview Village-The Westway





