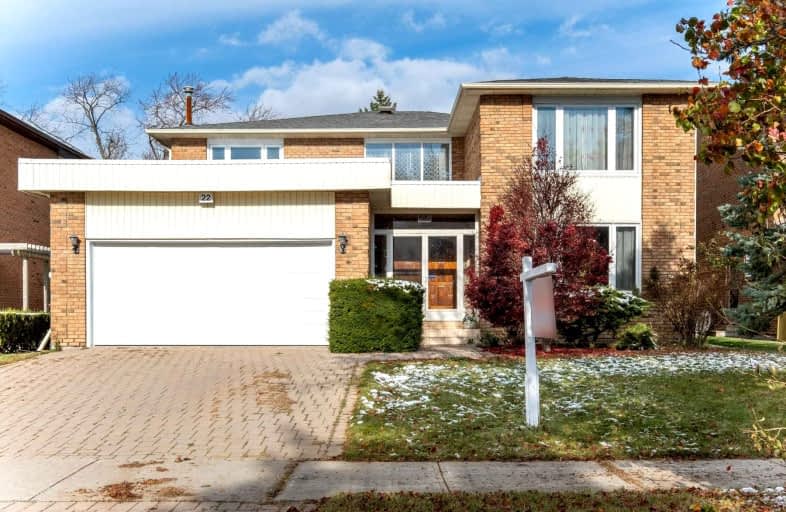
3D Walkthrough

Don Valley Middle School
Elementary: Public
0.85 km
Our Lady of Guadalupe Catholic School
Elementary: Catholic
0.95 km
St Matthias Catholic School
Elementary: Catholic
0.37 km
Cresthaven Public School
Elementary: Public
1.29 km
Lescon Public School
Elementary: Public
0.75 km
Crestview Public School
Elementary: Public
0.46 km
North East Year Round Alternative Centre
Secondary: Public
1.25 km
Msgr Fraser College (Northeast)
Secondary: Catholic
2.41 km
Pleasant View Junior High School
Secondary: Public
2.43 km
Windfields Junior High School
Secondary: Public
3.34 km
Georges Vanier Secondary School
Secondary: Public
1.08 km
A Y Jackson Secondary School
Secondary: Public
2.18 km
$
$2,299,000
- 5 bath
- 5 bed
- 2500 sqft
19 Carmel Court, Toronto, Ontario • M2M 4B2 • Bayview Woods-Steeles





