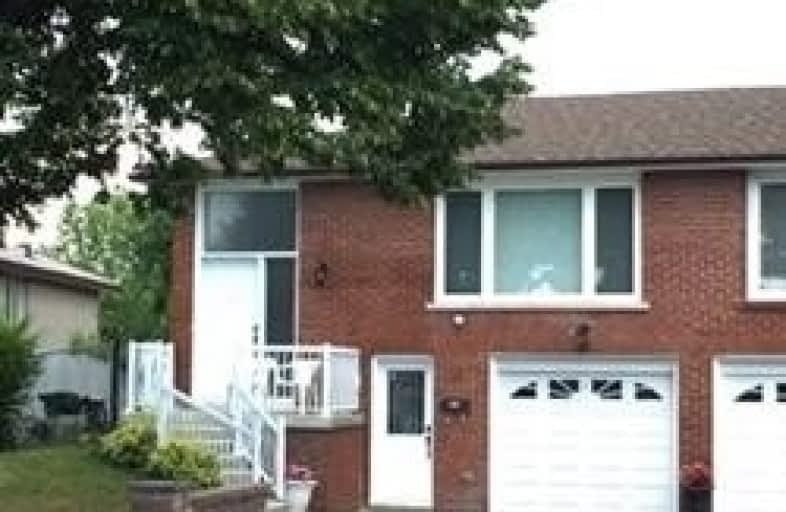
St Marguerite Bourgeoys Catholic Catholic School
Elementary: Catholic
1.05 km
Lynnwood Heights Junior Public School
Elementary: Public
0.40 km
Chartland Junior Public School
Elementary: Public
0.70 km
Henry Kelsey Senior Public School
Elementary: Public
0.82 km
North Agincourt Junior Public School
Elementary: Public
0.93 km
Alexmuir Junior Public School
Elementary: Public
1.16 km
Delphi Secondary Alternative School
Secondary: Public
0.76 km
Msgr Fraser-Midland
Secondary: Catholic
0.30 km
Sir William Osler High School
Secondary: Public
0.12 km
Francis Libermann Catholic High School
Secondary: Catholic
1.38 km
Albert Campbell Collegiate Institute
Secondary: Public
1.68 km
Agincourt Collegiate Institute
Secondary: Public
1.28 km



