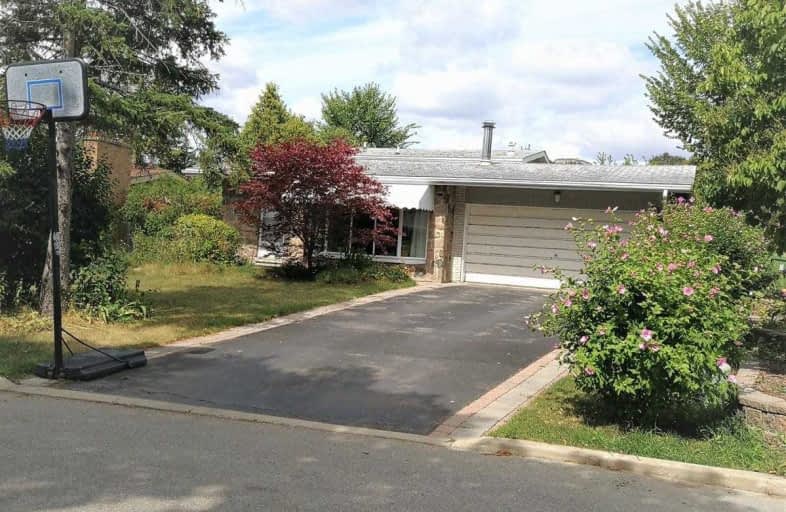
Woodbine Middle School
Elementary: Public
1.44 km
Shaughnessy Public School
Elementary: Public
0.32 km
Lescon Public School
Elementary: Public
1.22 km
St Timothy Catholic School
Elementary: Catholic
0.63 km
Dallington Public School
Elementary: Public
0.79 km
Forest Manor Public School
Elementary: Public
1.00 km
North East Year Round Alternative Centre
Secondary: Public
1.49 km
Windfields Junior High School
Secondary: Public
1.97 km
École secondaire Étienne-Brûlé
Secondary: Public
2.32 km
George S Henry Academy
Secondary: Public
1.40 km
Georges Vanier Secondary School
Secondary: Public
1.54 km
York Mills Collegiate Institute
Secondary: Public
2.51 km


