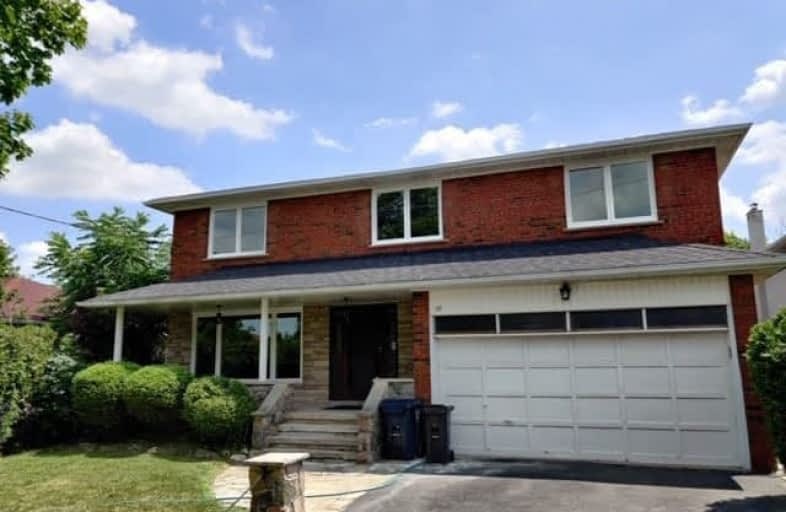
Ernest Public School
Elementary: Public
0.78 km
Don Valley Middle School
Elementary: Public
0.67 km
Our Lady of Guadalupe Catholic School
Elementary: Catholic
0.59 km
Woodbine Middle School
Elementary: Public
0.82 km
Kingslake Public School
Elementary: Public
0.50 km
Seneca Hill Public School
Elementary: Public
0.34 km
North East Year Round Alternative Centre
Secondary: Public
0.77 km
Msgr Fraser College (Northeast)
Secondary: Catholic
2.39 km
Pleasant View Junior High School
Secondary: Public
1.04 km
Georges Vanier Secondary School
Secondary: Public
0.74 km
A Y Jackson Secondary School
Secondary: Public
2.39 km
Sir John A Macdonald Collegiate Institute
Secondary: Public
1.85 km


