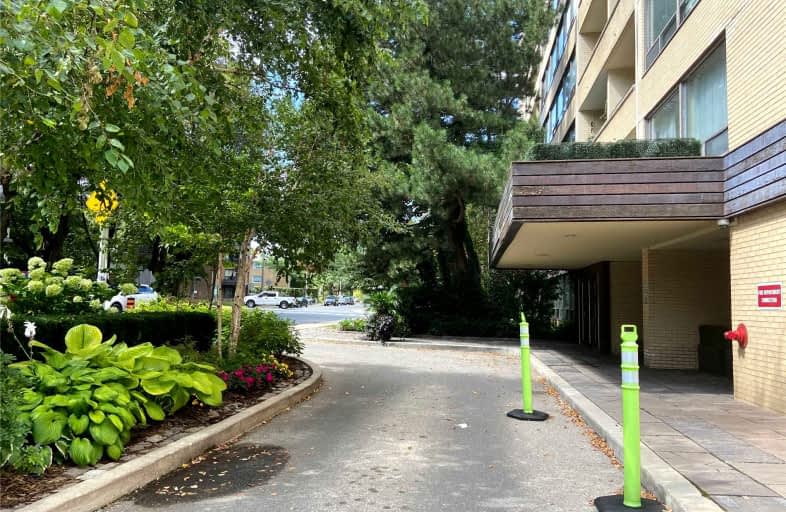Car-Dependent
- Almost all errands require a car.
Excellent Transit
- Most errands can be accomplished by public transportation.
Very Bikeable
- Most errands can be accomplished on bike.

North Preparatory Junior Public School
Elementary: PublicJ R Wilcox Community School
Elementary: PublicOur Lady of the Assumption Catholic School
Elementary: CatholicCedarvale Community School
Elementary: PublicGlen Park Public School
Elementary: PublicWest Preparatory Junior Public School
Elementary: PublicMsgr Fraser College (Midtown Campus)
Secondary: CatholicVaughan Road Academy
Secondary: PublicJohn Polanyi Collegiate Institute
Secondary: PublicForest Hill Collegiate Institute
Secondary: PublicMarshall McLuhan Catholic Secondary School
Secondary: CatholicLawrence Park Collegiate Institute
Secondary: Public-
The Cedarvale Walk
Toronto ON 1.1km -
Cedarvale Playground
41 Markdale Ave, Toronto ON 1.25km -
Cedarvale Dog Park
Toronto ON 1.38km
-
RBC Royal Bank
2346 Yonge St (at Orchard View Blvd.), Toronto ON M4P 2W7 2.21km -
CIBC
2866 Dufferin St (at Glencairn Ave.), Toronto ON M6B 3S6 2.24km -
TD Bank Financial Group
3140 Dufferin St (at Apex Rd.), Toronto ON M6A 2T1 2.79km
More about this building
View 22 Shallmar Boulevard, Toronto- 2 bath
- 2 bed
- 600 sqft
818-50 Dunfield Avenue, Toronto, Ontario • M4S 3A4 • Mount Pleasant West
- 2 bath
- 2 bed
- 700 sqft
304-840 St Clair Avenue West, Toronto, Ontario • M6C 0A4 • Oakwood Village
- — bath
- — bed
- — sqft
1717-2020 Bathurst Street, Toronto, Ontario • M5P 0A6 • Forest Hill South
- — bath
- — bed
- — sqft
604-30 Roehampton Avenue, Toronto, Ontario • M4P 0B9 • Mount Pleasant West
- 1 bath
- 2 bed
- 700 sqft
204-1140 Briar Hill Avenue, Toronto, Ontario • M6B 0A9 • Briar Hill-Belgravia
- 1 bath
- 2 bed
- 600 sqft
2401-33 Helendale Avenue, Toronto, Ontario • M4R 1C5 • Yonge-Eglinton
- — bath
- — bed
- — sqft
810-2433 Dufferin Street, Toronto, Ontario • M6E 3T3 • Briar Hill-Belgravia
- 2 bath
- 2 bed
- 600 sqft
314-840 Saint Clair Avenue West, Toronto, Ontario • M6C 0A4 • Oakwood Village
- 2 bath
- 2 bed
- 700 sqft
215-98 Lillian Street, Toronto, Ontario • M4S 0A5 • Mount Pleasant West














