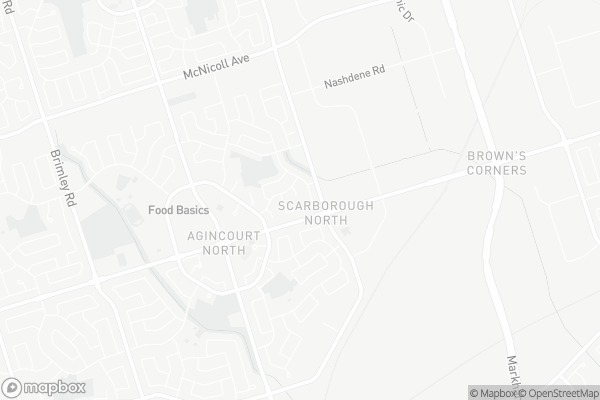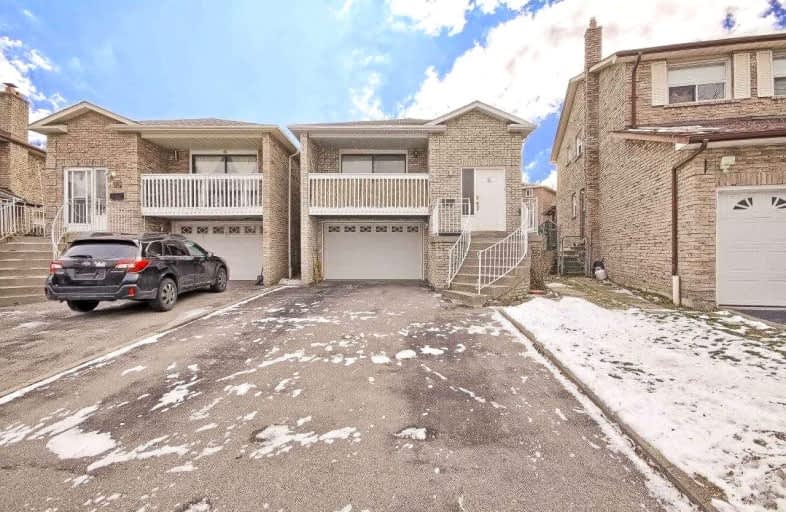
ÉÉC Saint-Jean-de-Lalande
Elementary: Catholic
0.71 km
St Ignatius of Loyola Catholic School
Elementary: Catholic
0.91 km
Anson S Taylor Junior Public School
Elementary: Public
0.73 km
Iroquois Junior Public School
Elementary: Public
1.17 km
Percy Williams Junior Public School
Elementary: Public
0.51 km
Macklin Public School
Elementary: Public
1.36 km
Delphi Secondary Alternative School
Secondary: Public
1.87 km
Msgr Fraser-Midland
Secondary: Catholic
2.31 km
Sir William Osler High School
Secondary: Public
2.65 km
Francis Libermann Catholic High School
Secondary: Catholic
1.23 km
Albert Campbell Collegiate Institute
Secondary: Public
1.01 km
Agincourt Collegiate Institute
Secondary: Public
2.87 km
$
$3,300
- 2 bath
- 4 bed
78 Reidmount Avenue, Toronto, Ontario • M1S 1B7 • Agincourt South-Malvern West




