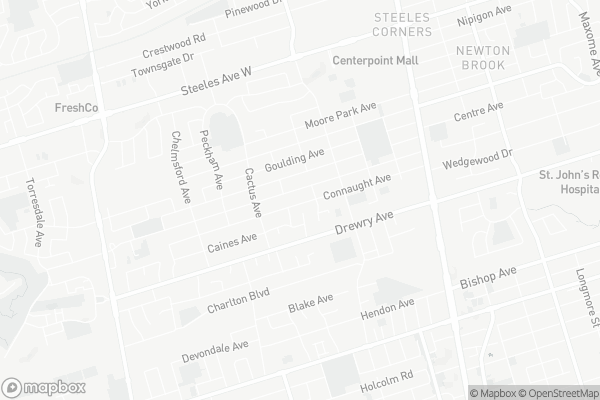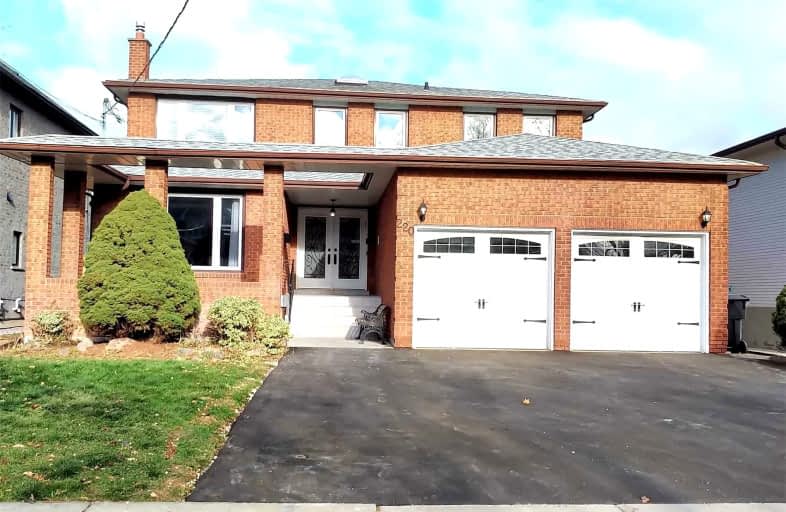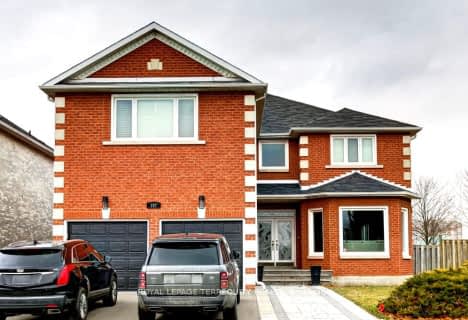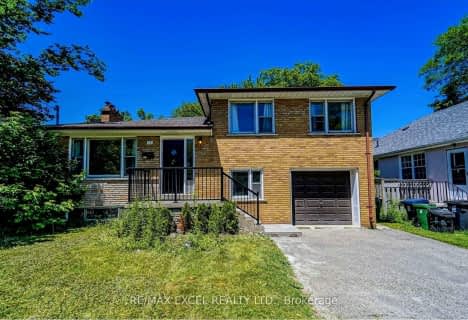
ÉIC Monseigneur-de-Charbonnel
Elementary: Catholic
0.45 km
Fisherville Senior Public School
Elementary: Public
1.02 km
St Antoine Daniel Catholic School
Elementary: Catholic
1.12 km
Pleasant Public School
Elementary: Public
0.54 km
R J Lang Elementary and Middle School
Elementary: Public
0.45 km
St Paschal Baylon Catholic School
Elementary: Catholic
0.57 km
Avondale Secondary Alternative School
Secondary: Public
1.36 km
North West Year Round Alternative Centre
Secondary: Public
1.00 km
Drewry Secondary School
Secondary: Public
0.61 km
ÉSC Monseigneur-de-Charbonnel
Secondary: Catholic
0.44 km
Newtonbrook Secondary School
Secondary: Public
0.73 km
Northview Heights Secondary School
Secondary: Public
2.00 km
$
$2,299,900
- 3 bath
- 5 bed
- 3000 sqft
51 Blue Forest Drive, Toronto, Ontario • M3H 4W6 • Bathurst Manor








