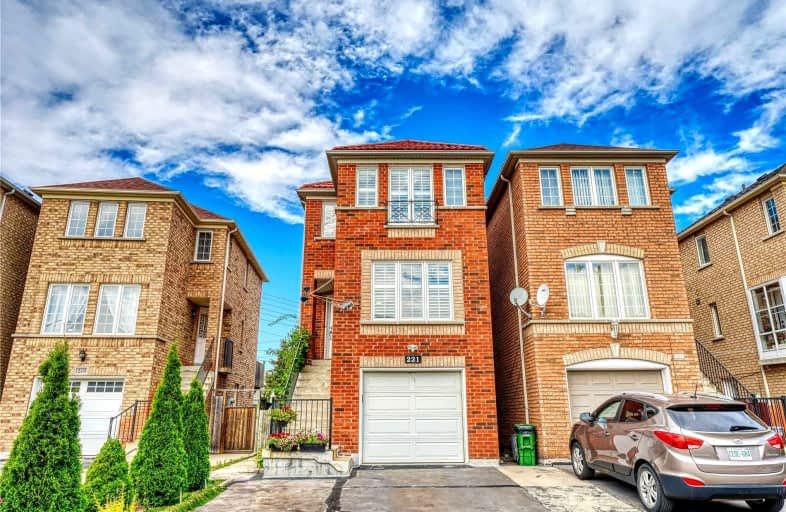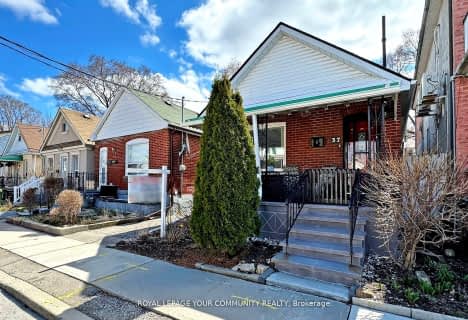
3D Walkthrough

Bala Avenue Community School
Elementary: Public
0.79 km
Weston Memorial Junior Public School
Elementary: Public
1.24 km
C R Marchant Middle School
Elementary: Public
1.10 km
Brookhaven Public School
Elementary: Public
0.82 km
Portage Trail Community School
Elementary: Public
0.78 km
St Bernard Catholic School
Elementary: Catholic
0.71 km
Frank Oke Secondary School
Secondary: Public
2.60 km
York Humber High School
Secondary: Public
0.96 km
Blessed Archbishop Romero Catholic Secondary School
Secondary: Catholic
2.37 km
Weston Collegiate Institute
Secondary: Public
1.04 km
York Memorial Collegiate Institute
Secondary: Public
2.13 km
Chaminade College School
Secondary: Catholic
1.56 km
$
$999,000
- 3 bath
- 3 bed
- 1500 sqft
4 Lilac Avenue, Toronto, Ontario • M9M 1G3 • Humberlea-Pelmo Park W5
$
$1,079,999
- 2 bath
- 3 bed
- 1100 sqft
125 Foxwell Street, Toronto, Ontario • M6N 1Y9 • Rockcliffe-Smythe











