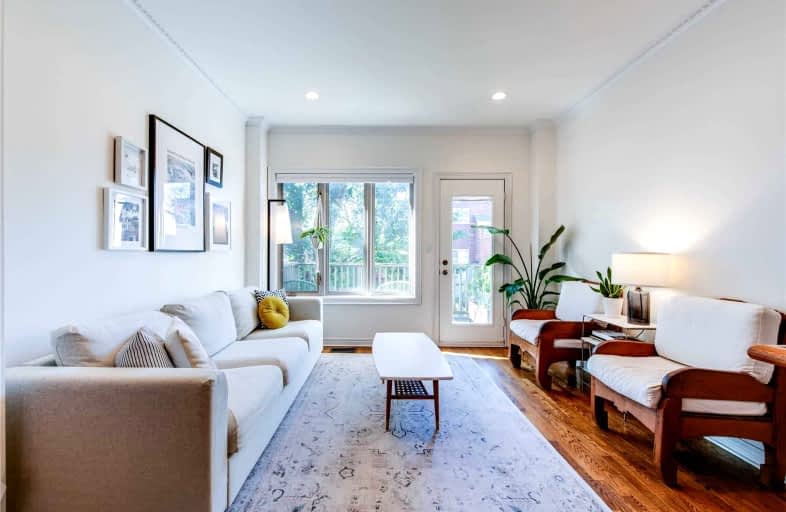
Beaches Alternative Junior School
Elementary: Public
0.22 km
William J McCordic School
Elementary: Public
0.74 km
Kimberley Junior Public School
Elementary: Public
0.22 km
St Nicholas Catholic School
Elementary: Catholic
0.83 km
St John Catholic School
Elementary: Catholic
0.67 km
Secord Elementary School
Elementary: Public
0.90 km
East York Alternative Secondary School
Secondary: Public
2.30 km
Notre Dame Catholic High School
Secondary: Catholic
0.73 km
St Patrick Catholic Secondary School
Secondary: Catholic
2.28 km
Monarch Park Collegiate Institute
Secondary: Public
1.89 km
Neil McNeil High School
Secondary: Catholic
1.53 km
Malvern Collegiate Institute
Secondary: Public
0.65 km
$
$1,189,900
- 2 bath
- 3 bed
- 1100 sqft
39 Burgess Avenue, Toronto, Ontario • M4E 1W8 • East End-Danforth
$
$1,099,900
- 4 bath
- 3 bed
- 1500 sqft
36 Woodrow Avenue, Toronto, Ontario • M4C 5S2 • Woodbine Corridor














