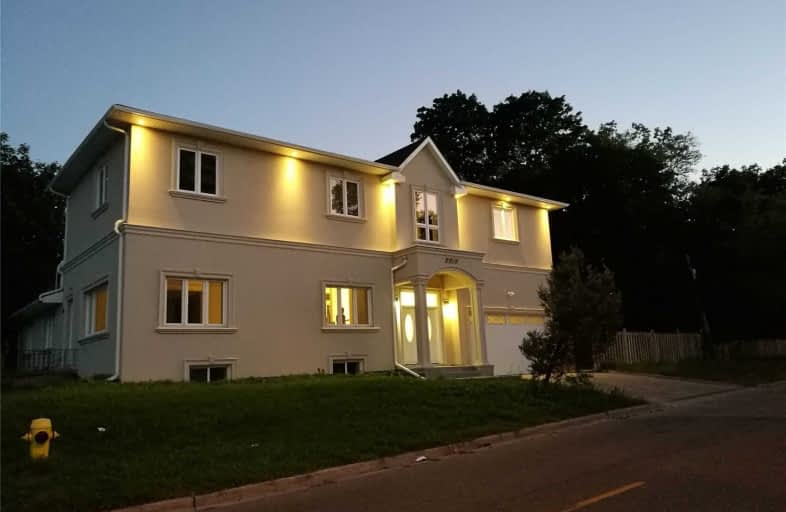
3D Walkthrough

Lynngate Junior Public School
Elementary: Public
1.17 km
Agincourt Junior Public School
Elementary: Public
0.92 km
Inglewood Heights Junior Public School
Elementary: Public
0.44 km
Holy Spirit Catholic School
Elementary: Catholic
1.15 km
Tam O'Shanter Junior Public School
Elementary: Public
0.89 km
Glamorgan Junior Public School
Elementary: Public
1.12 km
Delphi Secondary Alternative School
Secondary: Public
2.22 km
Msgr Fraser-Midland
Secondary: Catholic
2.19 km
Sir William Osler High School
Secondary: Public
1.80 km
Stephen Leacock Collegiate Institute
Secondary: Public
1.17 km
Francis Libermann Catholic High School
Secondary: Catholic
3.01 km
Agincourt Collegiate Institute
Secondary: Public
1.09 km

