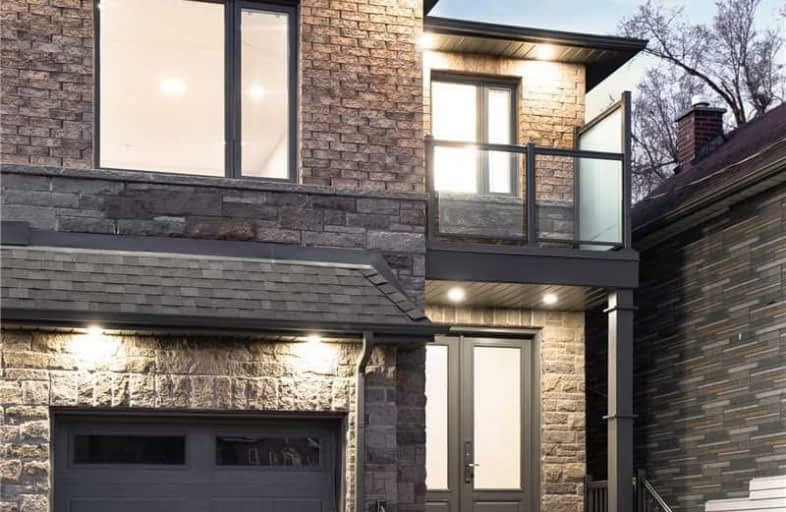
Cliffside Public School
Elementary: Public
1.00 km
Immaculate Heart of Mary Catholic School
Elementary: Catholic
1.03 km
J G Workman Public School
Elementary: Public
0.48 km
Birch Cliff Heights Public School
Elementary: Public
0.37 km
Birch Cliff Public School
Elementary: Public
1.38 km
Danforth Gardens Public School
Elementary: Public
0.81 km
Caring and Safe Schools LC3
Secondary: Public
2.73 km
South East Year Round Alternative Centre
Secondary: Public
2.76 km
Scarborough Centre for Alternative Studi
Secondary: Public
2.70 km
Birchmount Park Collegiate Institute
Secondary: Public
0.77 km
Blessed Cardinal Newman Catholic School
Secondary: Catholic
2.24 km
SATEC @ W A Porter Collegiate Institute
Secondary: Public
2.40 km




