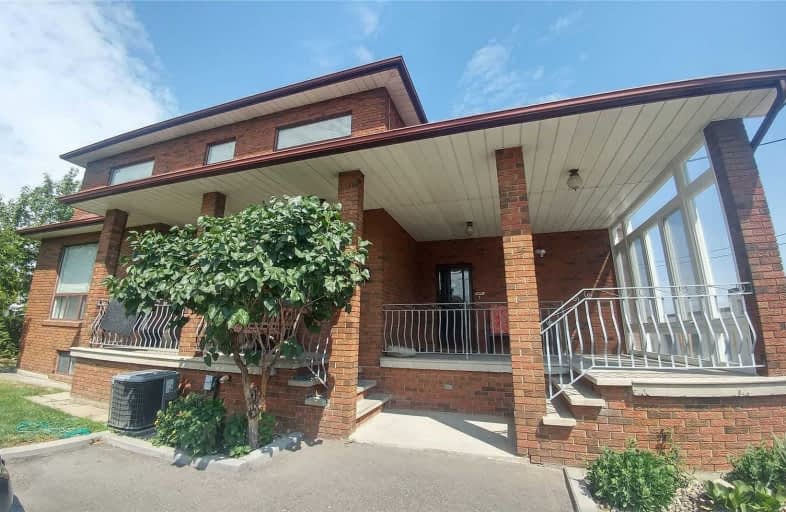
Chalkfarm Public School
Elementary: Public
1.59 km
Pelmo Park Public School
Elementary: Public
0.45 km
St John the Evangelist Catholic School
Elementary: Catholic
1.18 km
St Simon Catholic School
Elementary: Catholic
1.21 km
St. Andre Catholic School
Elementary: Catholic
1.14 km
H J Alexander Community School
Elementary: Public
1.34 km
School of Experiential Education
Secondary: Public
2.38 km
Scarlett Heights Entrepreneurial Academy
Secondary: Public
2.81 km
Don Bosco Catholic Secondary School
Secondary: Catholic
2.61 km
Weston Collegiate Institute
Secondary: Public
1.58 km
Chaminade College School
Secondary: Catholic
2.23 km
St. Basil-the-Great College School
Secondary: Catholic
1.68 km
$
$1,950
- 1 bath
- 2 bed
Lower-164 Richard Clark Drive, Toronto, Ontario • M3M 1V4 • Downsview-Roding-CFB
$
$2,000
- 1 bath
- 2 bed
Lower-270 Richard Clark Drive, Toronto, Ontario • M3M 1W4 • Downsview-Roding-CFB
$
$2,500
- 1 bath
- 2 bed
- 1100 sqft
Apt 2-48 Monclova Road, Toronto, Ontario • M3M 0A6 • Downsview-Roding-CFB














