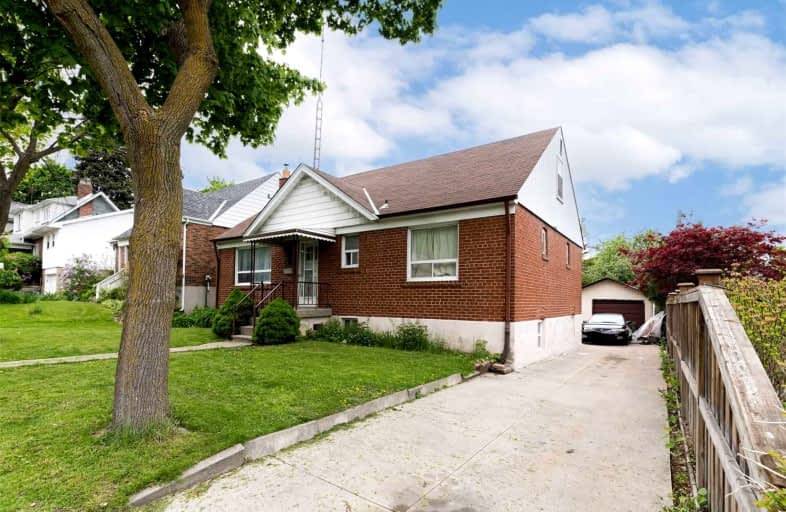Very Walkable
- Most errands can be accomplished on foot.
72
/100
Excellent Transit
- Most errands can be accomplished by public transportation.
72
/100
Bikeable
- Some errands can be accomplished on bike.
66
/100

Westmount Junior School
Elementary: Public
1.07 km
St John the Evangelist Catholic School
Elementary: Catholic
0.62 km
C R Marchant Middle School
Elementary: Public
0.99 km
Hilltop Middle School
Elementary: Public
1.23 km
H J Alexander Community School
Elementary: Public
0.56 km
All Saints Catholic School
Elementary: Catholic
1.46 km
School of Experiential Education
Secondary: Public
1.85 km
York Humber High School
Secondary: Public
1.81 km
Scarlett Heights Entrepreneurial Academy
Secondary: Public
1.11 km
Don Bosco Catholic Secondary School
Secondary: Catholic
2.09 km
Weston Collegiate Institute
Secondary: Public
1.34 km
Richview Collegiate Institute
Secondary: Public
2.51 km
-
Raymore Park
93 Raymore Dr, Etobicoke ON M9P 1W9 0.81km -
Noble Park
Toronto ON 2.9km -
Lloyd Manor Park
Longfield Rd, Toronto ON 3.73km
-
TD Bank Financial Group
2390 Keele St, Toronto ON M6M 4A5 3.86km -
CIBC
1400 Lawrence Ave W (at Keele St.), Toronto ON M6L 1A7 3.93km -
BMO Bank of Montreal
2471 St Clair Ave W (at Runnymede), Toronto ON M6N 4Z5 4.61km





