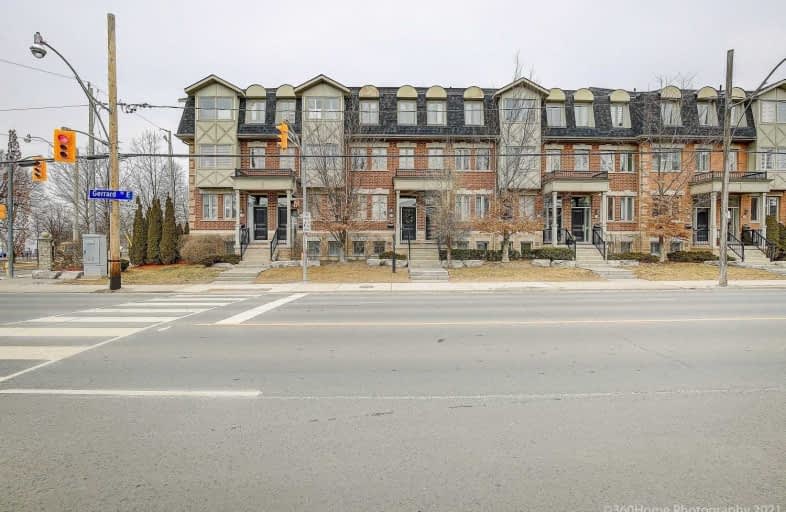
Beaches Alternative Junior School
Elementary: Public
0.28 km
William J McCordic School
Elementary: Public
0.67 km
Kimberley Junior Public School
Elementary: Public
0.28 km
St Nicholas Catholic School
Elementary: Catholic
0.73 km
St John Catholic School
Elementary: Catholic
0.54 km
Secord Elementary School
Elementary: Public
0.89 km
East York Alternative Secondary School
Secondary: Public
2.52 km
Notre Dame Catholic High School
Secondary: Catholic
0.55 km
St Patrick Catholic Secondary School
Secondary: Catholic
2.59 km
Monarch Park Collegiate Institute
Secondary: Public
2.20 km
Neil McNeil High School
Secondary: Catholic
1.30 km
Malvern Collegiate Institute
Secondary: Public
0.40 km
$
$1,069,000
- 3 bath
- 3 bed
- 1200 sqft
35 Philpott Gardens, Toronto, Ontario • M4E 0A8 • East End-Danforth




