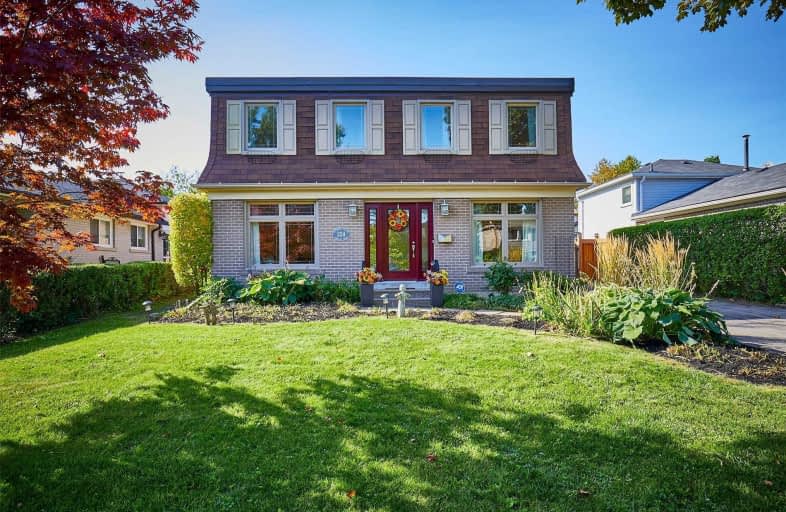
3D Walkthrough

Guildwood Junior Public School
Elementary: Public
0.79 km
George P Mackie Junior Public School
Elementary: Public
1.01 km
Jack Miner Senior Public School
Elementary: Public
1.29 km
St Ursula Catholic School
Elementary: Catholic
0.69 km
Elizabeth Simcoe Junior Public School
Elementary: Public
0.75 km
Cedar Drive Junior Public School
Elementary: Public
1.17 km
ÉSC Père-Philippe-Lamarche
Secondary: Catholic
3.25 km
Native Learning Centre East
Secondary: Public
0.46 km
Maplewood High School
Secondary: Public
1.76 km
West Hill Collegiate Institute
Secondary: Public
3.65 km
Cedarbrae Collegiate Institute
Secondary: Public
2.46 km
Sir Wilfrid Laurier Collegiate Institute
Secondary: Public
0.48 km



