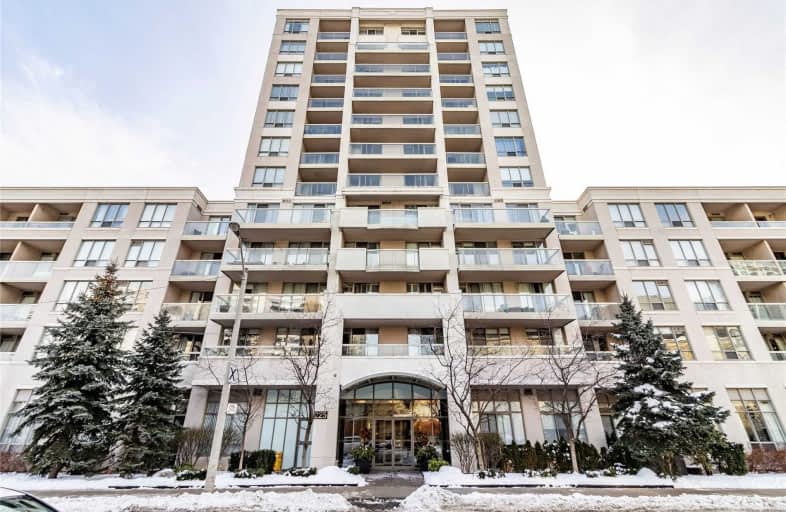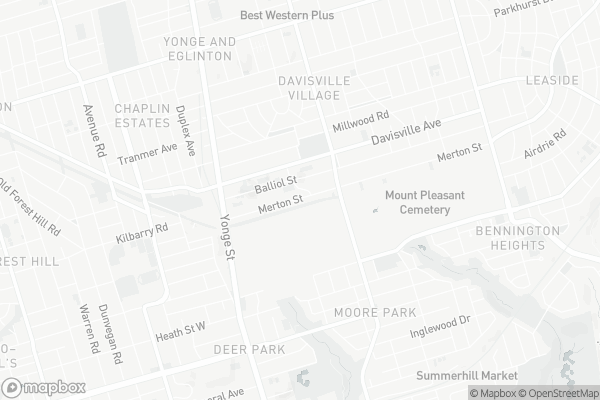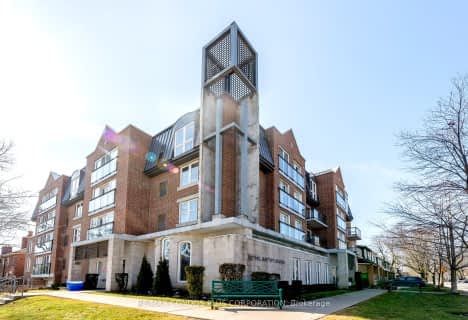
Somewhat Walkable
- Some errands can be accomplished on foot.
Excellent Transit
- Most errands can be accomplished by public transportation.
Very Bikeable
- Most errands can be accomplished on bike.

Spectrum Alternative Senior School
Elementary: PublicHodgson Senior Public School
Elementary: PublicOur Lady of Perpetual Help Catholic School
Elementary: CatholicDavisville Junior Public School
Elementary: PublicDeer Park Junior and Senior Public School
Elementary: PublicEglinton Junior Public School
Elementary: PublicMsgr Fraser College (Midtown Campus)
Secondary: CatholicMsgr Fraser-Isabella
Secondary: CatholicLeaside High School
Secondary: PublicMarshall McLuhan Catholic Secondary School
Secondary: CatholicNorth Toronto Collegiate Institute
Secondary: PublicNorthern Secondary School
Secondary: Public-
Tommy Flynn Playground
200 Eglinton Ave W (4 blocks west of Yonge St.), Toronto ON M4R 1A7 1.57km -
Robert Bateman Parkette
281 Chaplin Cres, Toronto ON 2.04km -
Alex Murray Parkette
107 Crescent Rd (South Drive), Toronto ON 2.21km
-
TD Bank Financial Group
1966 Yonge St (Imperial), Toronto ON M4S 1Z4 0.64km -
RBC Royal Bank
2346 Yonge St (at Orchard View Blvd.), Toronto ON M4P 2W7 1.44km -
TD Bank Financial Group
77 Bloor St W (at Bay St.), Toronto ON M5S 1M2 3.11km
For Sale
More about this building
View 225 Merton Street, Toronto- 1 bath
- 1 bed
- 500 sqft
1606-575 Bloor Street East, Toronto, Ontario • M4W 0B2 • North St. James Town
- 1 bath
- 1 bed
- 500 sqft
604-7 Broadway Avenue, Toronto, Ontario • M4P 3C5 • Mount Pleasant West
- 1 bath
- 1 bed
- 700 sqft
102-485 Rosewell Avenue, Toronto, Ontario • M4R 2J2 • Lawrence Park South
- 1 bath
- 1 bed
- 500 sqft
519-585 Bloor Street East, Toronto, Ontario • M4W 0B3 • North St. James Town
- 1 bath
- 1 bed
- 500 sqft
615-185 Roehampton Avenue, Toronto, Ontario • M4P 0C6 • Mount Pleasant West
- 1 bath
- 1 bed
- 900 sqft
305-645 Millwood Road, Toronto, Ontario • M4S 1L1 • Mount Pleasant East













