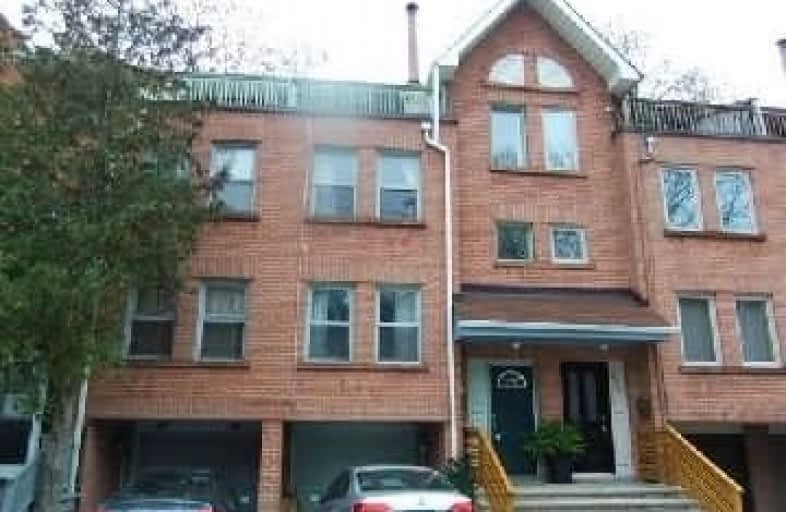
St Paul Catholic School
Elementary: Catholic
0.53 km
École élémentaire Gabrielle-Roy
Elementary: Public
0.41 km
Market Lane Junior and Senior Public School
Elementary: Public
0.90 km
Sprucecourt Junior Public School
Elementary: Public
0.81 km
Nelson Mandela Park Public School
Elementary: Public
0.53 km
Lord Dufferin Junior and Senior Public School
Elementary: Public
0.35 km
Msgr Fraser College (St. Martin Campus)
Secondary: Catholic
1.12 km
Native Learning Centre
Secondary: Public
1.18 km
Inglenook Community School
Secondary: Public
0.75 km
St Michael's Choir (Sr) School
Secondary: Catholic
0.91 km
Collège français secondaire
Secondary: Public
0.98 km
Jarvis Collegiate Institute
Secondary: Public
1.19 km
$
$3,200
- 1 bath
- 3 bed
- 700 sqft
3F-527 Queen Street West, Toronto, Ontario • M5V 2B4 • Waterfront Communities C01





