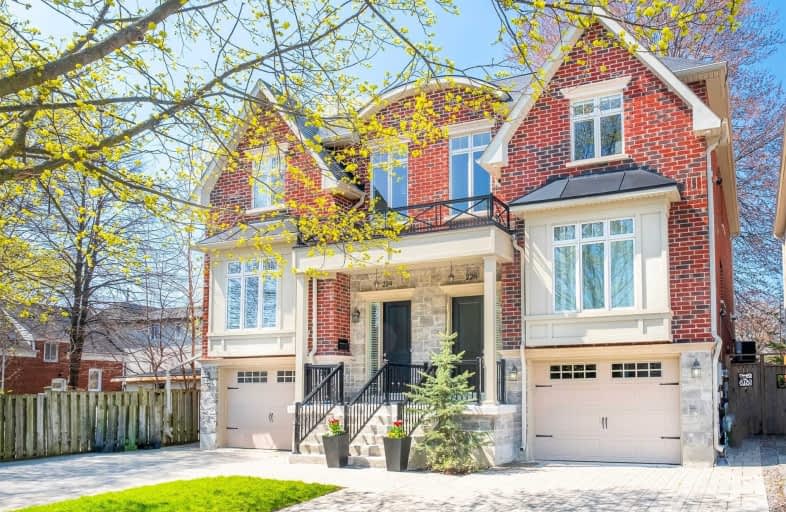
École intermédiaire École élémentaire Micheline-Saint-Cyr
Elementary: Public
1.98 km
St Josaphat Catholic School
Elementary: Catholic
1.98 km
Lanor Junior Middle School
Elementary: Public
0.31 km
Christ the King Catholic School
Elementary: Catholic
1.61 km
Sir Adam Beck Junior School
Elementary: Public
0.84 km
James S Bell Junior Middle School
Elementary: Public
1.81 km
Peel Alternative South
Secondary: Public
3.43 km
Etobicoke Year Round Alternative Centre
Secondary: Public
2.99 km
Peel Alternative South ISR
Secondary: Public
3.43 km
Lakeshore Collegiate Institute
Secondary: Public
1.96 km
Gordon Graydon Memorial Secondary School
Secondary: Public
3.44 km
Father John Redmond Catholic Secondary School
Secondary: Catholic
2.53 km
$
$1,850,000
- 4 bath
- 4 bed
- 2000 sqft
2122 Royal Gala Circle, Mississauga, Ontario • L4Y 0H2 • Lakeview
$
$1,199,000
- 2 bath
- 3 bed
5 Gordon Park Drive, Toronto, Ontario • M9B 1J5 • Islington-City Centre West














