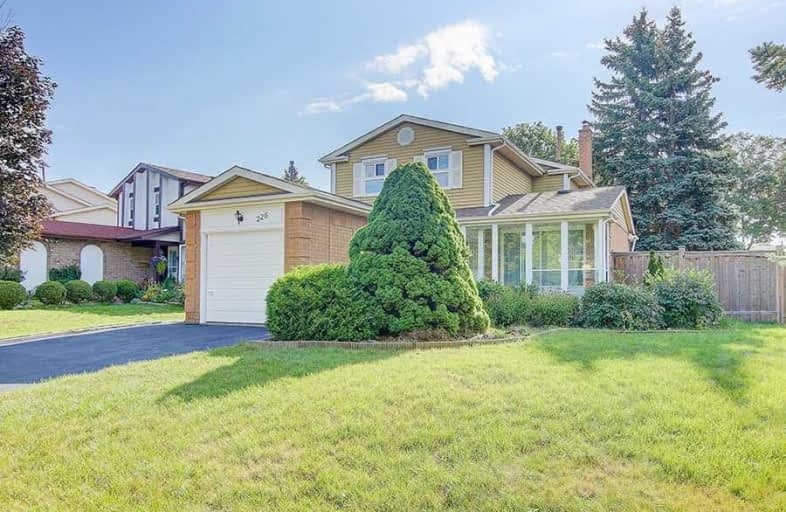
St Rene Goupil Catholic School
Elementary: Catholic
0.56 km
École élémentaire Laure-Rièse
Elementary: Public
0.40 km
Agnes Macphail Public School
Elementary: Public
0.44 km
Prince of Peace Catholic School
Elementary: Catholic
0.44 km
Port Royal Public School
Elementary: Public
0.68 km
Banting and Best Public School
Elementary: Public
0.51 km
Delphi Secondary Alternative School
Secondary: Public
2.48 km
Msgr Fraser-Midland
Secondary: Catholic
2.38 km
Sir William Osler High School
Secondary: Public
2.77 km
Francis Libermann Catholic High School
Secondary: Catholic
1.84 km
Mary Ward Catholic Secondary School
Secondary: Catholic
1.92 km
Albert Campbell Collegiate Institute
Secondary: Public
1.65 km
$
$1,088,000
- 3 bath
- 3 bed
- 1100 sqft
41 Chichester Road, Markham, Ontario • L3R 7E5 • Milliken Mills East
$
$1,098,000
- 4 bath
- 3 bed
- 1500 sqft
54 Enchanted Hills Crescent, Toronto, Ontario • M1V 3P2 • Milliken








