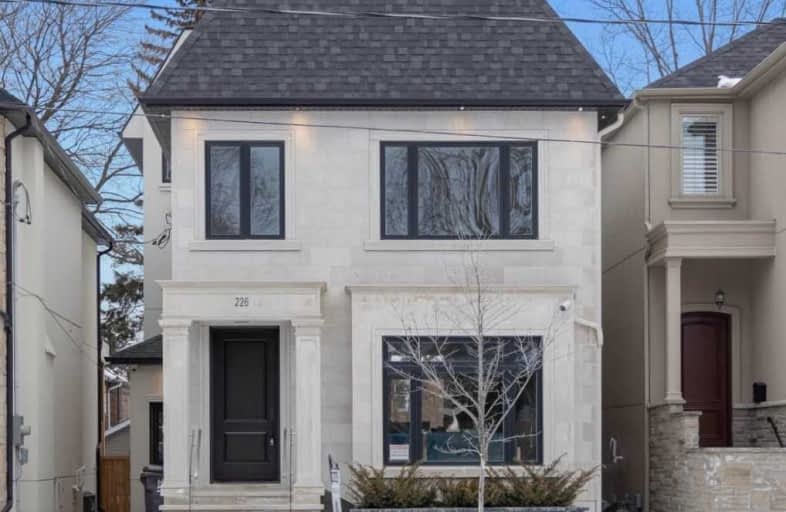
Sunny View Junior and Senior Public School
Elementary: Public
0.92 km
St Monica Catholic School
Elementary: Catholic
2.07 km
Blythwood Junior Public School
Elementary: Public
0.88 km
John Fisher Junior Public School
Elementary: Public
1.86 km
Blessed Sacrament Catholic School
Elementary: Catholic
1.11 km
Bedford Park Public School
Elementary: Public
0.78 km
St Andrew's Junior High School
Secondary: Public
2.65 km
Msgr Fraser College (Midtown Campus)
Secondary: Catholic
2.46 km
Leaside High School
Secondary: Public
2.33 km
North Toronto Collegiate Institute
Secondary: Public
2.05 km
Lawrence Park Collegiate Institute
Secondary: Public
1.73 km
Northern Secondary School
Secondary: Public
1.93 km
$
$2,639,900
- 4 bath
- 7 bed
- 3500 sqft
3 Otter Crescent, Toronto, Ontario • M5N 2W1 • Lawrence Park South
$
$2,349,000
- 3 bath
- 6 bed
- 3000 sqft
127 Yonge Boulevard, Toronto, Ontario • M5M 3H2 • Bedford Park-Nortown














