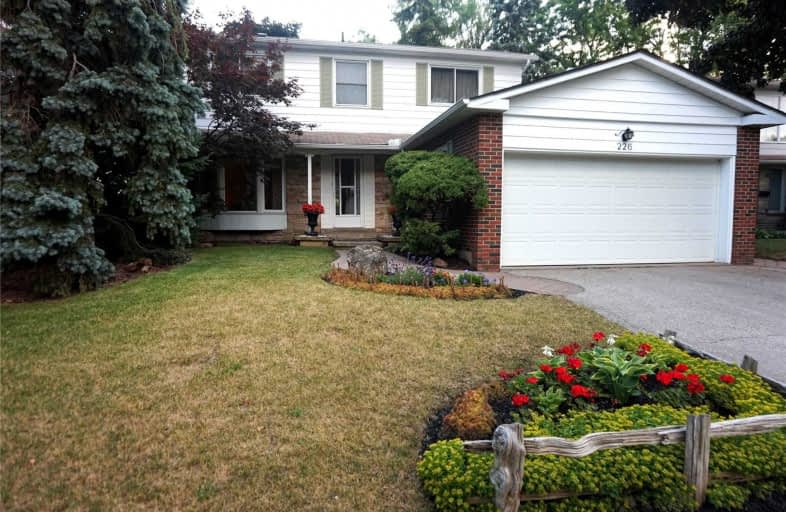
Jean Augustine Girls' Leadership Academy
Elementary: Public
0.55 km
Highland Heights Junior Public School
Elementary: Public
0.60 km
John Buchan Senior Public School
Elementary: Public
1.07 km
Timberbank Junior Public School
Elementary: Public
0.34 km
Brookmill Boulevard Junior Public School
Elementary: Public
0.93 km
St Aidan Catholic School
Elementary: Catholic
0.35 km
Msgr Fraser College (Midland North)
Secondary: Catholic
1.74 km
Sir William Osler High School
Secondary: Public
1.66 km
L'Amoreaux Collegiate Institute
Secondary: Public
1.24 km
Stephen Leacock Collegiate Institute
Secondary: Public
1.14 km
Sir John A Macdonald Collegiate Institute
Secondary: Public
1.53 km
Mary Ward Catholic Secondary School
Secondary: Catholic
2.13 km
$
$1,288,000
- 3 bath
- 5 bed
- 2500 sqft
1 Groomsport Crescent, Toronto, Ontario • M1T 2K8 • Tam O'Shanter-Sullivan



