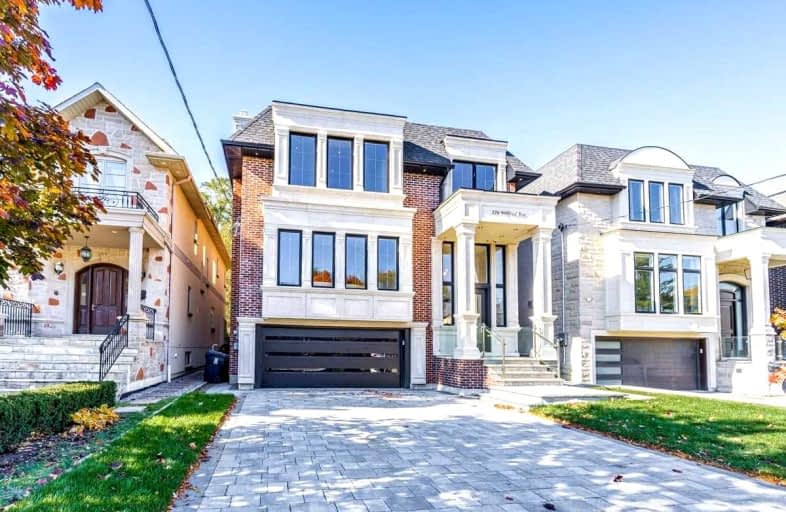
Blessed Trinity Catholic School
Elementary: CatholicSt Gabriel Catholic Catholic School
Elementary: CatholicFinch Public School
Elementary: PublicHollywood Public School
Elementary: PublicCummer Valley Middle School
Elementary: PublicMcKee Public School
Elementary: PublicAvondale Secondary Alternative School
Secondary: PublicDrewry Secondary School
Secondary: PublicSt. Joseph Morrow Park Catholic Secondary School
Secondary: CatholicCardinal Carter Academy for the Arts
Secondary: CatholicBrebeuf College School
Secondary: CatholicEarl Haig Secondary School
Secondary: Public- 7 bath
- 4 bed
- 3500 sqft
328 Patricia Avenue, Toronto, Ontario • M2R 2M5 • Newtonbrook West
- 5 bath
- 5 bed
- 3500 sqft
16 Bobwhite Crescent, Toronto, Ontario • M2L 2E1 • St. Andrew-Windfields
- 5 bath
- 4 bed
- 3500 sqft
214 Patricia Avenue, Toronto, Ontario • M2M 1J5 • Newtonbrook West
- 6 bath
- 4 bed
- 3500 sqft
61 Hawksbury Drive, Toronto, Ontario • M2K 1M6 • Bayview Village
- 7 bath
- 5 bed
- 3500 sqft
25 Bowan Court, Toronto, Ontario • M2K 3A8 • Bayview Woods-Steeles














