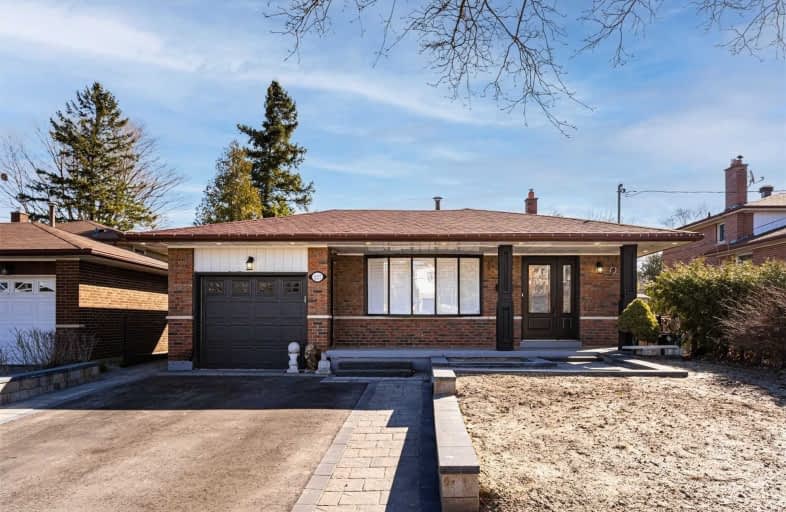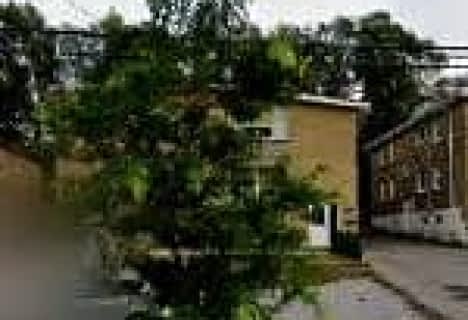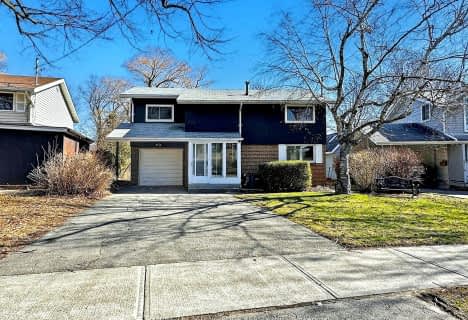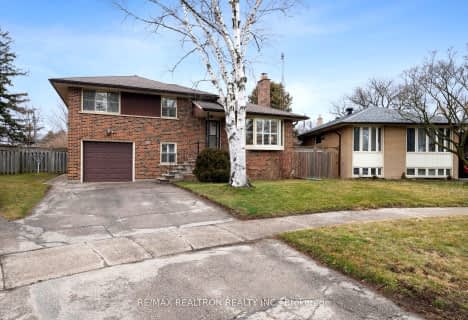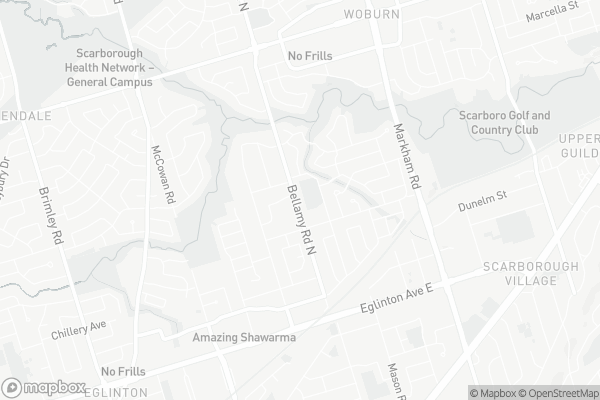
École élémentaire Académie Alexandre-Dumas
Elementary: Public
0.78 km
Scarborough Village Public School
Elementary: Public
0.88 km
Mason Road Junior Public School
Elementary: Public
1.13 km
St Rose of Lima Catholic School
Elementary: Catholic
1.23 km
Cedarbrook Public School
Elementary: Public
0.15 km
John McCrae Public School
Elementary: Public
0.83 km
ÉSC Père-Philippe-Lamarche
Secondary: Catholic
1.25 km
Alternative Scarborough Education 1
Secondary: Public
2.77 km
David and Mary Thomson Collegiate Institute
Secondary: Public
2.34 km
Jean Vanier Catholic Secondary School
Secondary: Catholic
2.54 km
R H King Academy
Secondary: Public
2.90 km
Cedarbrae Collegiate Institute
Secondary: Public
0.99 km
