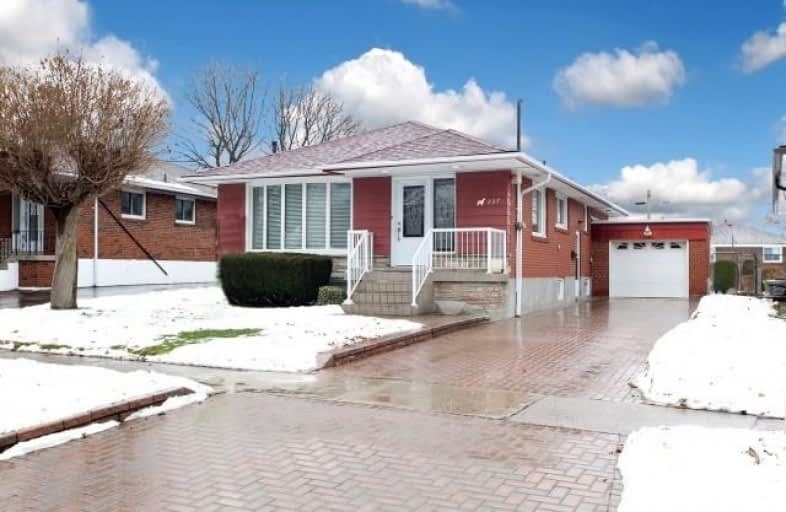
North Bendale Junior Public School
Elementary: Public
0.67 km
Bellmere Junior Public School
Elementary: Public
0.86 km
St Richard Catholic School
Elementary: Catholic
0.32 km
Bendale Junior Public School
Elementary: Public
0.45 km
St Rose of Lima Catholic School
Elementary: Catholic
1.00 km
Tredway Woodsworth Public School
Elementary: Public
0.56 km
ÉSC Père-Philippe-Lamarche
Secondary: Catholic
2.97 km
Alternative Scarborough Education 1
Secondary: Public
1.03 km
Bendale Business & Technical Institute
Secondary: Public
2.18 km
David and Mary Thomson Collegiate Institute
Secondary: Public
1.98 km
Woburn Collegiate Institute
Secondary: Public
1.74 km
Cedarbrae Collegiate Institute
Secondary: Public
1.68 km




