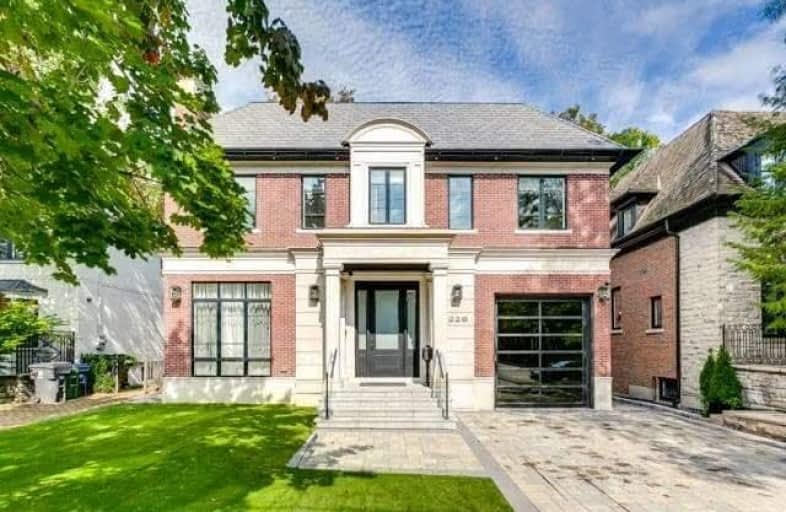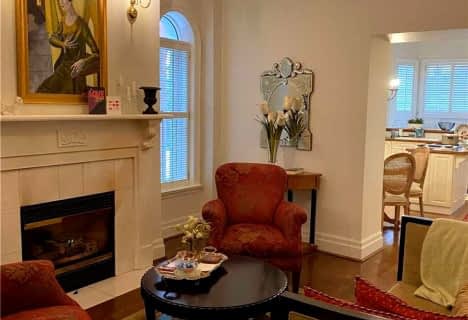
North Preparatory Junior Public School
Elementary: Public
0.82 km
Our Lady of the Assumption Catholic School
Elementary: Catholic
0.82 km
Glen Park Public School
Elementary: Public
1.06 km
West Preparatory Junior Public School
Elementary: Public
1.42 km
John Ross Robertson Junior Public School
Elementary: Public
1.26 km
Allenby Junior Public School
Elementary: Public
0.88 km
Msgr Fraser College (Midtown Campus)
Secondary: Catholic
2.04 km
Vaughan Road Academy
Secondary: Public
2.68 km
John Polanyi Collegiate Institute
Secondary: Public
1.48 km
Forest Hill Collegiate Institute
Secondary: Public
1.10 km
Marshall McLuhan Catholic Secondary School
Secondary: Catholic
1.16 km
Lawrence Park Collegiate Institute
Secondary: Public
1.43 km
$
$4,588,000
- 13 bath
- 9 bed
17 Teddington Park Avenue West, Toronto, Ontario • M4N 2C4 • Lawrence Park North
$
$6,398,000
- 8 bath
- 7 bed
- 5000 sqft
23 Dewbourne Avenue, Toronto, Ontario • M5P 1Z5 • Forest Hill South






