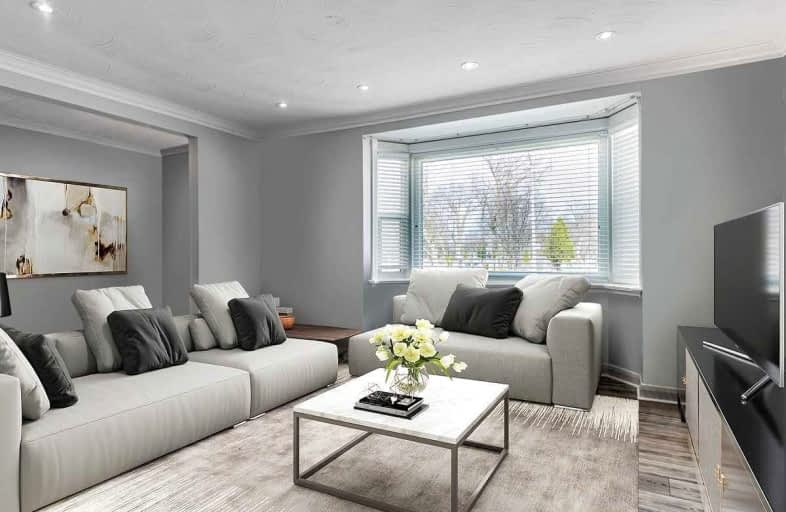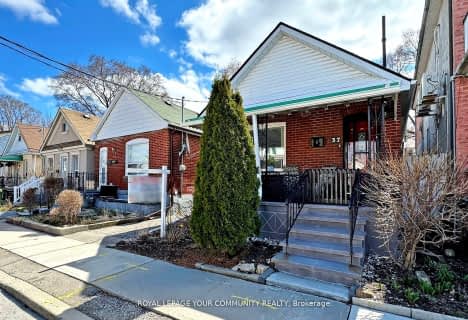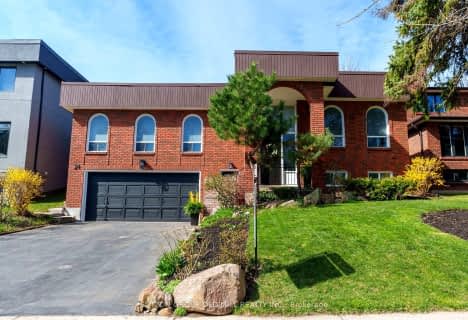
Valleyfield Junior School
Elementary: PublicSt Eugene Catholic School
Elementary: CatholicSt John the Evangelist Catholic School
Elementary: CatholicHilltop Middle School
Elementary: PublicH J Alexander Community School
Elementary: PublicAll Saints Catholic School
Elementary: CatholicSchool of Experiential Education
Secondary: PublicYork Humber High School
Secondary: PublicScarlett Heights Entrepreneurial Academy
Secondary: PublicDon Bosco Catholic Secondary School
Secondary: CatholicWeston Collegiate Institute
Secondary: PublicRichview Collegiate Institute
Secondary: Public- 2 bath
- 3 bed
- 1100 sqft
24 Brunner Drive, Toronto, Ontario • M9B 3J7 • Princess-Rosethorn
- 2 bath
- 3 bed
- 1100 sqft
125 Foxwell Street, Toronto, Ontario • M6N 1Y9 • Rockcliffe-Smythe
- 3 bath
- 3 bed
- 1500 sqft
21 Robaldon Road, Toronto, Ontario • M9A 5A8 • Edenbridge-Humber Valley
- 2 bath
- 3 bed
26 Paragon Road, Toronto, Ontario • M9R 1J5 • Kingsview Village-The Westway
- 2 bath
- 2 bed
56 Lovilla Boulevard, Toronto, Ontario • M9M 1C5 • Humberlea-Pelmo Park W5
- 3 bath
- 3 bed
82 Brampton Road, Toronto, Ontario • M9R 3J9 • Willowridge-Martingrove-Richview














