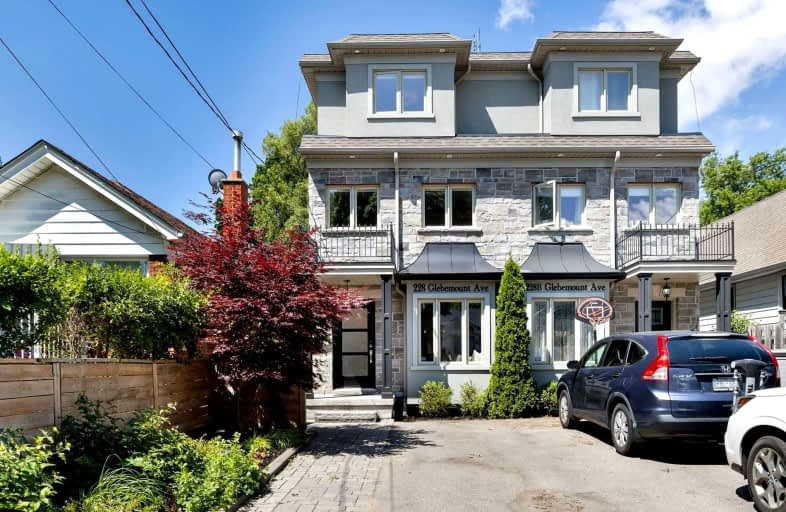
Parkside Elementary School
Elementary: Public
0.84 km
Canadian Martyrs Catholic School
Elementary: Catholic
0.61 km
Earl Beatty Junior and Senior Public School
Elementary: Public
0.75 km
St Brigid Catholic School
Elementary: Catholic
0.74 km
Cosburn Middle School
Elementary: Public
0.78 km
R H McGregor Elementary School
Elementary: Public
0.54 km
East York Alternative Secondary School
Secondary: Public
0.39 km
School of Life Experience
Secondary: Public
1.51 km
Greenwood Secondary School
Secondary: Public
1.51 km
St Patrick Catholic Secondary School
Secondary: Catholic
1.67 km
Monarch Park Collegiate Institute
Secondary: Public
1.52 km
East York Collegiate Institute
Secondary: Public
0.55 km
$
$1,799,000
- 2 bath
- 3 bed
- 1500 sqft
33 Bloomfield Avenue, Toronto, Ontario • M4L 2G2 • South Riverdale














