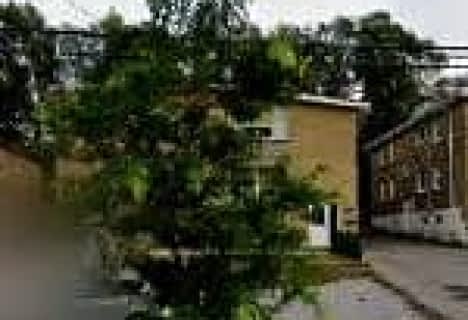
George P Mackie Junior Public School
Elementary: Public
0.82 km
Scarborough Village Public School
Elementary: Public
1.20 km
Elizabeth Simcoe Junior Public School
Elementary: Public
1.11 km
Bliss Carman Senior Public School
Elementary: Public
0.59 km
St Boniface Catholic School
Elementary: Catholic
0.78 km
Mason Road Junior Public School
Elementary: Public
0.84 km
ÉSC Père-Philippe-Lamarche
Secondary: Catholic
1.91 km
Native Learning Centre East
Secondary: Public
2.19 km
Blessed Cardinal Newman Catholic School
Secondary: Catholic
2.67 km
R H King Academy
Secondary: Public
1.96 km
Cedarbrae Collegiate Institute
Secondary: Public
2.59 km
Sir Wilfrid Laurier Collegiate Institute
Secondary: Public
2.27 km

