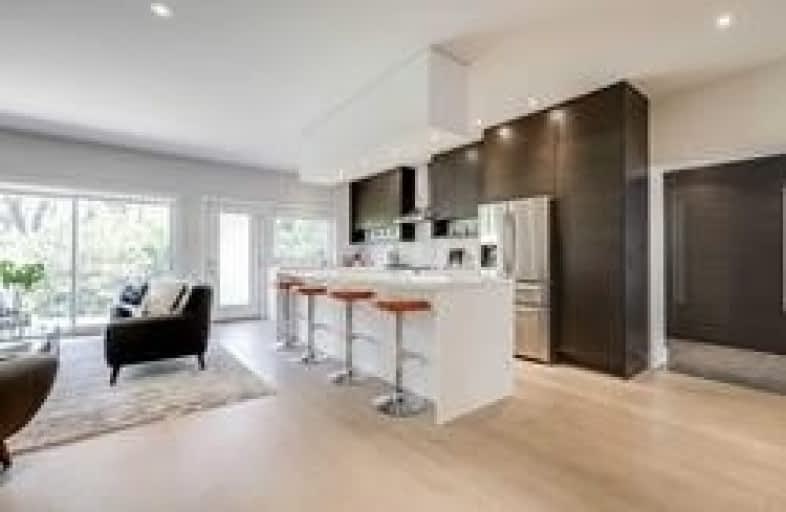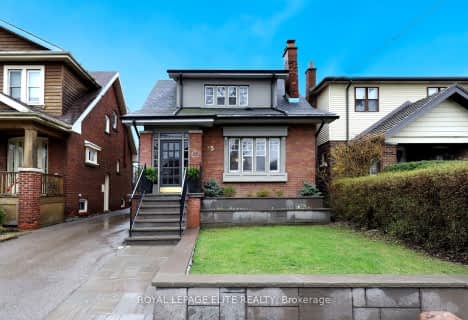
3D Walkthrough

The Holy Trinity Catholic School
Elementary: Catholic
0.85 km
St Josaphat Catholic School
Elementary: Catholic
1.55 km
Twentieth Street Junior School
Elementary: Public
0.72 km
St Teresa Catholic School
Elementary: Catholic
1.48 km
Christ the King Catholic School
Elementary: Catholic
1.04 km
James S Bell Junior Middle School
Elementary: Public
0.42 km
Peel Alternative South
Secondary: Public
3.91 km
Lakeshore Collegiate Institute
Secondary: Public
1.10 km
Gordon Graydon Memorial Secondary School
Secondary: Public
3.86 km
Etobicoke School of the Arts
Secondary: Public
4.59 km
Father John Redmond Catholic Secondary School
Secondary: Catholic
0.74 km
Bishop Allen Academy Catholic Secondary School
Secondary: Catholic
4.86 km
$
$1,500,000
- 3 bath
- 5 bed
- 2000 sqft
2585 Lake Shore Boulevard West, Toronto, Ontario • M8V 1G3 • Mimico













