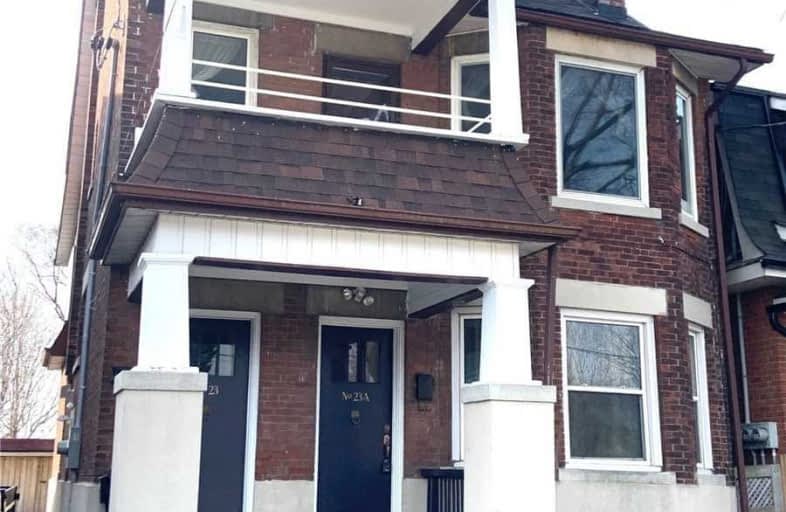
Dennis Avenue Community School
Elementary: Public
0.98 km
Bala Avenue Community School
Elementary: Public
0.14 km
Roselands Junior Public School
Elementary: Public
0.86 km
Brookhaven Public School
Elementary: Public
1.52 km
Portage Trail Community School
Elementary: Public
1.06 km
Our Lady of Victory Catholic School
Elementary: Catholic
0.92 km
Frank Oke Secondary School
Secondary: Public
1.76 km
York Humber High School
Secondary: Public
0.67 km
Blessed Archbishop Romero Catholic Secondary School
Secondary: Catholic
1.59 km
Weston Collegiate Institute
Secondary: Public
1.90 km
York Memorial Collegiate Institute
Secondary: Public
1.73 km
Chaminade College School
Secondary: Catholic
2.33 km







