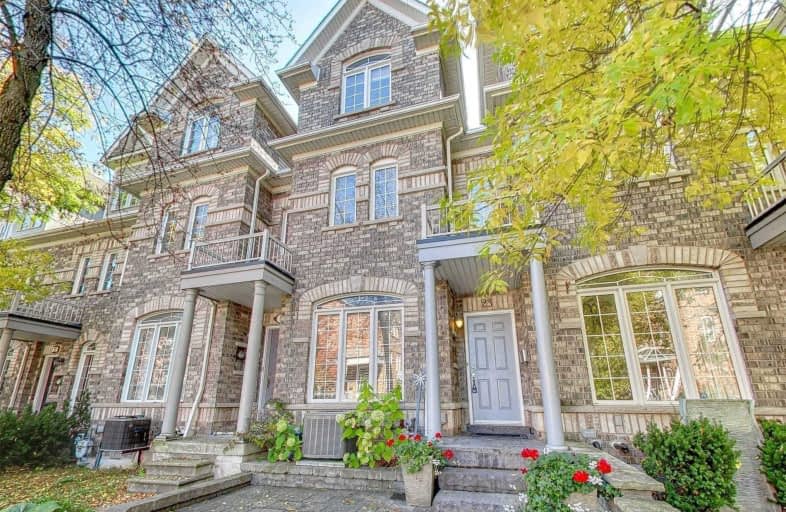
Beaches Alternative Junior School
Elementary: Public
0.78 km
William J McCordic School
Elementary: Public
0.76 km
Blantyre Public School
Elementary: Public
0.62 km
St Nicholas Catholic School
Elementary: Catholic
0.75 km
St John Catholic School
Elementary: Catholic
0.76 km
Adam Beck Junior Public School
Elementary: Public
0.45 km
Notre Dame Catholic High School
Secondary: Catholic
0.66 km
Monarch Park Collegiate Institute
Secondary: Public
2.72 km
Neil McNeil High School
Secondary: Catholic
1.07 km
Birchmount Park Collegiate Institute
Secondary: Public
2.84 km
Malvern Collegiate Institute
Secondary: Public
0.45 km
SATEC @ W A Porter Collegiate Institute
Secondary: Public
3.33 km


