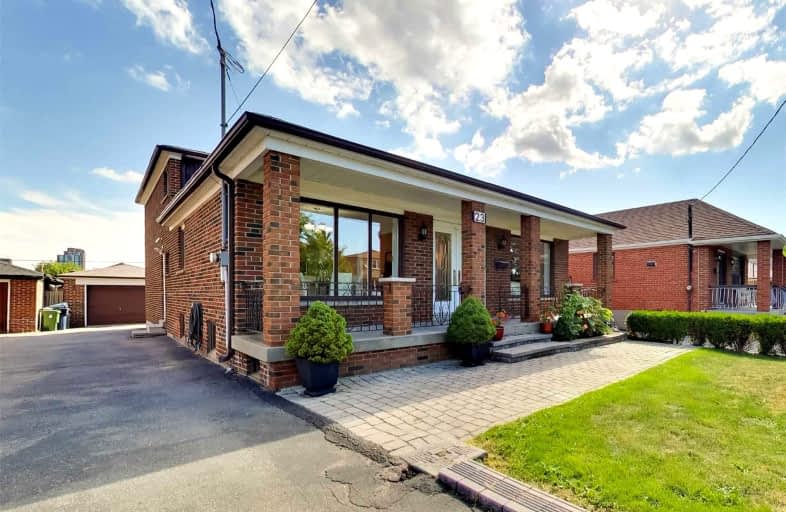
École élémentaire Étienne-Brûlé
Elementary: Public
0.92 km
Harrison Public School
Elementary: Public
0.88 km
St Andrew's Junior High School
Elementary: Public
0.68 km
Windfields Junior High School
Elementary: Public
1.14 km
Dunlace Public School
Elementary: Public
1.67 km
Owen Public School
Elementary: Public
0.85 km
St Andrew's Junior High School
Secondary: Public
0.68 km
Windfields Junior High School
Secondary: Public
1.13 km
École secondaire Étienne-Brûlé
Secondary: Public
0.92 km
Cardinal Carter Academy for the Arts
Secondary: Catholic
2.69 km
Loretto Abbey Catholic Secondary School
Secondary: Catholic
2.55 km
York Mills Collegiate Institute
Secondary: Public
0.70 km





