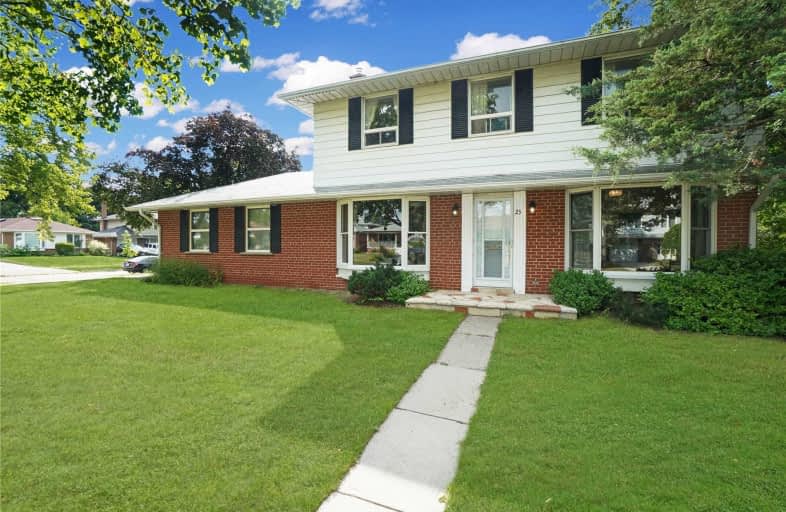
ÉÉC Notre-Dame-de-Grâce
Elementary: Catholic
0.59 km
École élémentaire Félix-Leclerc
Elementary: Public
1.29 km
Parkfield Junior School
Elementary: Public
0.46 km
Princess Margaret Junior School
Elementary: Public
1.04 km
St Marcellus Catholic School
Elementary: Catholic
1.00 km
Dixon Grove Junior Middle School
Elementary: Public
1.07 km
Central Etobicoke High School
Secondary: Public
0.88 km
Don Bosco Catholic Secondary School
Secondary: Catholic
2.81 km
Kipling Collegiate Institute
Secondary: Public
0.79 km
Richview Collegiate Institute
Secondary: Public
2.14 km
Martingrove Collegiate Institute
Secondary: Public
0.76 km
Michael Power/St Joseph High School
Secondary: Catholic
2.44 km


