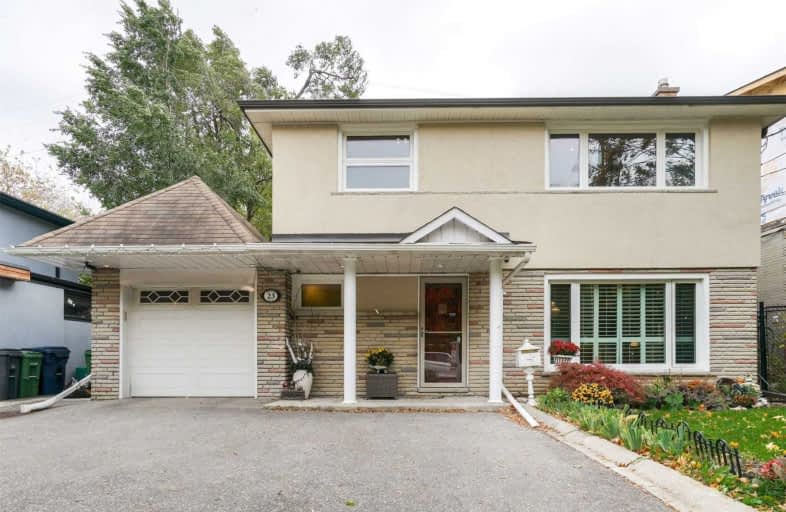
Wilmington Elementary School
Elementary: Public
1.21 km
Charles H Best Middle School
Elementary: Public
1.03 km
Churchill Public School
Elementary: Public
1.84 km
Yorkview Public School
Elementary: Public
1.42 km
St Robert Catholic School
Elementary: Catholic
1.51 km
Dublin Heights Elementary and Middle School
Elementary: Public
1.53 km
North West Year Round Alternative Centre
Secondary: Public
2.52 km
Drewry Secondary School
Secondary: Public
3.39 km
ÉSC Monseigneur-de-Charbonnel
Secondary: Catholic
3.22 km
Newtonbrook Secondary School
Secondary: Public
3.79 km
William Lyon Mackenzie Collegiate Institute
Secondary: Public
1.58 km
Northview Heights Secondary School
Secondary: Public
1.27 km














