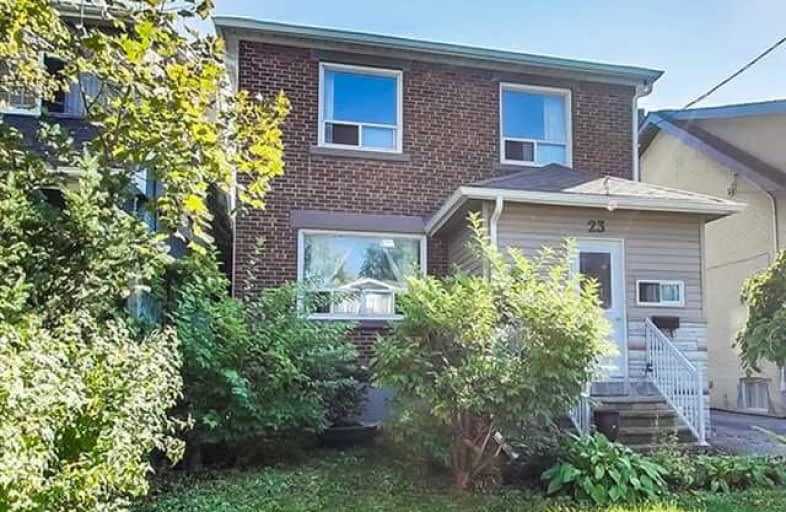
George R Gauld Junior School
Elementary: Public
1.41 km
Seventh Street Junior School
Elementary: Public
1.12 km
David Hornell Junior School
Elementary: Public
1.38 km
St Leo Catholic School
Elementary: Catholic
0.72 km
Second Street Junior Middle School
Elementary: Public
0.51 km
John English Junior Middle School
Elementary: Public
0.45 km
The Student School
Secondary: Public
5.70 km
Lakeshore Collegiate Institute
Secondary: Public
1.98 km
Etobicoke School of the Arts
Secondary: Public
2.61 km
Etobicoke Collegiate Institute
Secondary: Public
5.13 km
Father John Redmond Catholic Secondary School
Secondary: Catholic
2.20 km
Bishop Allen Academy Catholic Secondary School
Secondary: Catholic
2.98 km


