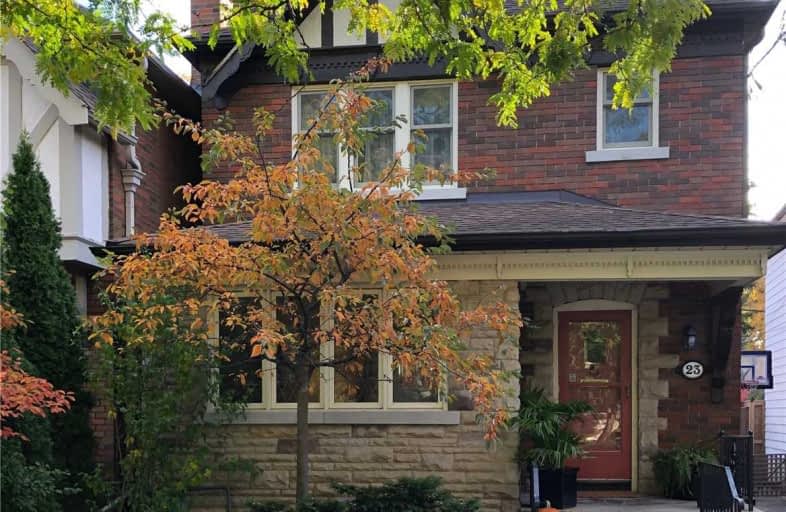
Bloorview School Authority
Elementary: Hospital
1.22 km
Rolph Road Elementary School
Elementary: Public
1.06 km
St Anselm Catholic School
Elementary: Catholic
0.31 km
Bessborough Drive Elementary and Middle School
Elementary: Public
0.25 km
Maurice Cody Junior Public School
Elementary: Public
0.51 km
Northlea Elementary and Middle School
Elementary: Public
0.78 km
Msgr Fraser College (Midtown Campus)
Secondary: Catholic
2.07 km
CALC Secondary School
Secondary: Public
3.76 km
Leaside High School
Secondary: Public
0.36 km
Rosedale Heights School of the Arts
Secondary: Public
3.82 km
North Toronto Collegiate Institute
Secondary: Public
1.86 km
Northern Secondary School
Secondary: Public
1.40 km
$
$4,950
- 2 bath
- 4 bed
- 1100 sqft
Upper-42 Browning Avenue, Toronto, Ontario • M4K 1V7 • Playter Estates-Danforth
$
$3,800
- 1 bath
- 3 bed
- 1100 sqft
79 Cleveland Street, Toronto, Ontario • M4S 2W4 • Mount Pleasant East














