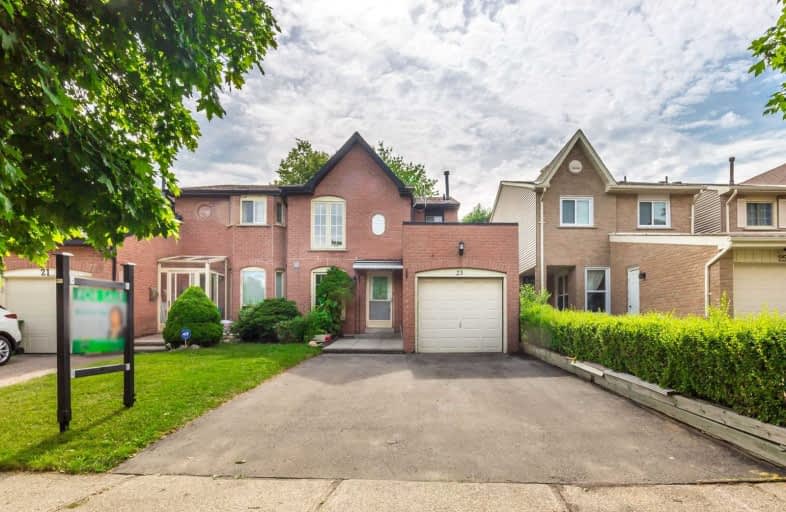
St Rene Goupil Catholic School
Elementary: Catholic
0.22 km
St Marguerite Bourgeoys Catholic Catholic School
Elementary: Catholic
1.07 km
Milliken Public School
Elementary: Public
0.20 km
Agnes Macphail Public School
Elementary: Public
0.67 km
Port Royal Public School
Elementary: Public
0.82 km
Alexmuir Junior Public School
Elementary: Public
0.96 km
Delphi Secondary Alternative School
Secondary: Public
2.07 km
Msgr Fraser-Midland
Secondary: Catholic
1.86 km
Sir William Osler High School
Secondary: Public
2.23 km
Francis Libermann Catholic High School
Secondary: Catholic
1.57 km
Mary Ward Catholic Secondary School
Secondary: Catholic
1.39 km
Albert Campbell Collegiate Institute
Secondary: Public
1.48 km


