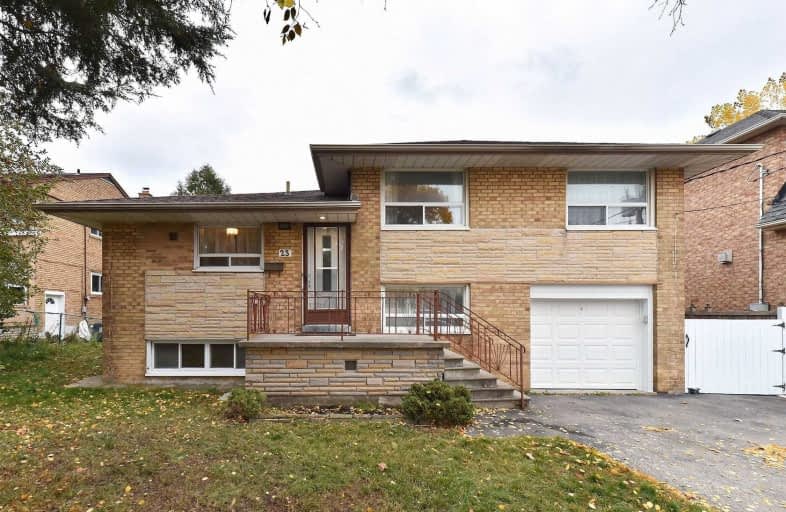
École élémentaire Mathieu-da-Costa
Elementary: Public
1.50 km
George Anderson Public School
Elementary: Public
0.07 km
Gracefield Public School
Elementary: Public
1.14 km
Charles E Webster Public School
Elementary: Public
1.30 km
Immaculate Conception Catholic School
Elementary: Catholic
0.80 km
St Francis Xavier Catholic School
Elementary: Catholic
0.78 km
George Harvey Collegiate Institute
Secondary: Public
2.31 km
Madonna Catholic Secondary School
Secondary: Catholic
2.69 km
Blessed Archbishop Romero Catholic Secondary School
Secondary: Catholic
2.70 km
York Memorial Collegiate Institute
Secondary: Public
1.62 km
Chaminade College School
Secondary: Catholic
1.49 km
Dante Alighieri Academy
Secondary: Catholic
1.76 km













