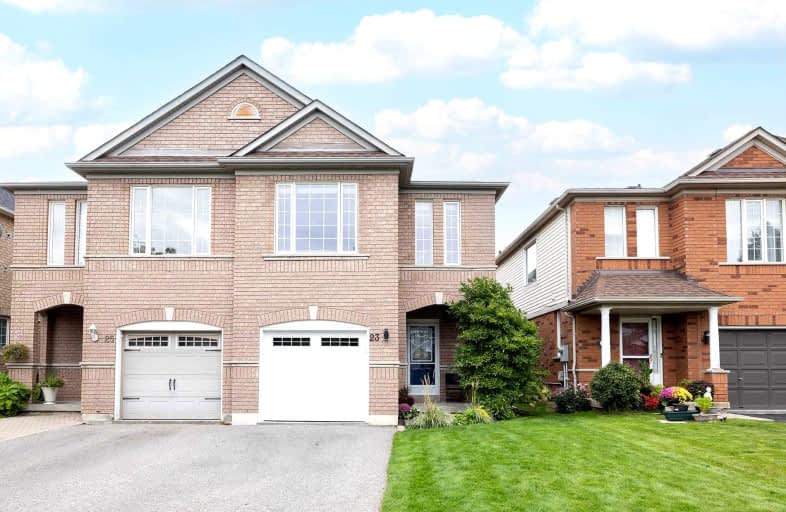
3D Walkthrough

St Joachim Catholic School
Elementary: Catholic
0.80 km
Warden Avenue Public School
Elementary: Public
1.30 km
General Brock Public School
Elementary: Public
1.22 km
Regent Heights Public School
Elementary: Public
0.52 km
Clairlea Public School
Elementary: Public
1.16 km
Our Lady of Fatima Catholic School
Elementary: Catholic
0.69 km
Scarborough Centre for Alternative Studi
Secondary: Public
2.99 km
Notre Dame Catholic High School
Secondary: Catholic
3.35 km
Neil McNeil High School
Secondary: Catholic
3.48 km
Birchmount Park Collegiate Institute
Secondary: Public
2.47 km
Malvern Collegiate Institute
Secondary: Public
3.13 km
SATEC @ W A Porter Collegiate Institute
Secondary: Public
0.72 km
$
$1,058,800
- 3 bath
- 4 bed
- 2000 sqft
84 Doncaster Avenue, Toronto, Ontario • M4C 1Y9 • Woodbine-Lumsden






