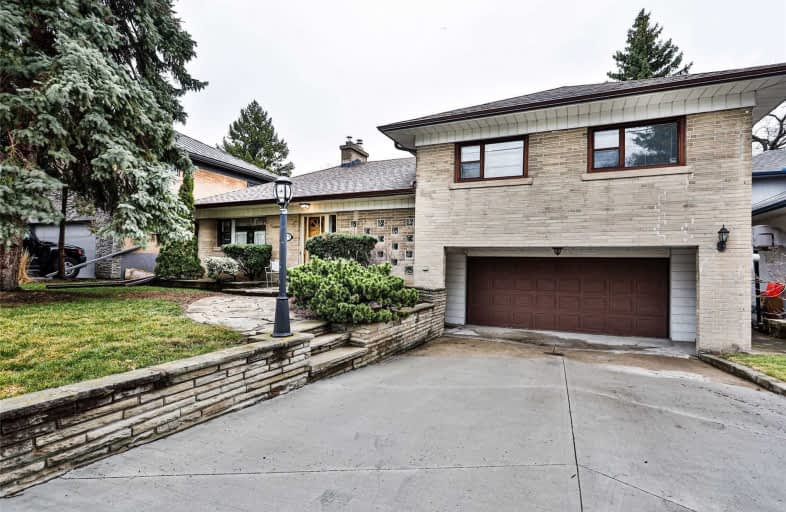
Dennis Avenue Community School
Elementary: PublicKeelesdale Junior Public School
Elementary: PublicGeorge Anderson Public School
Elementary: PublicSilverthorn Community School
Elementary: PublicCharles E Webster Public School
Elementary: PublicImmaculate Conception Catholic School
Elementary: CatholicYork Humber High School
Secondary: PublicGeorge Harvey Collegiate Institute
Secondary: PublicBlessed Archbishop Romero Catholic Secondary School
Secondary: CatholicYork Memorial Collegiate Institute
Secondary: PublicChaminade College School
Secondary: CatholicDante Alighieri Academy
Secondary: Catholic- 4 bath
- 3 bed
90A Bicknell Avenue, Toronto, Ontario • M6M 4G7 • Keelesdale-Eglinton West
- 5 bath
- 4 bed
- 2500 sqft
1745 Lawrence Avenue West, Toronto, Ontario • M6L 1C9 • Brookhaven-Amesbury
- 2 bath
- 3 bed
- 1500 sqft
2338 Dufferin Street, Toronto, Ontario • M6E 3S4 • Caledonia-Fairbank














