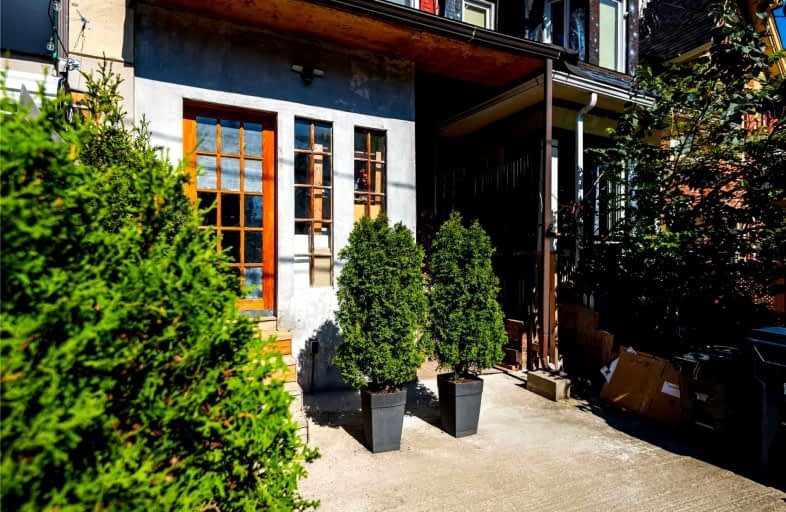
Video Tour

Downtown Vocal Music Academy of Toronto
Elementary: Public
0.28 km
Beverley School
Elementary: Public
0.45 km
Kensington Community School School Junior
Elementary: Public
0.58 km
Ogden Junior Public School
Elementary: Public
0.53 km
Lord Lansdowne Junior and Senior Public School
Elementary: Public
0.66 km
Ryerson Community School Junior Senior
Elementary: Public
0.31 km
Oasis Alternative
Secondary: Public
0.85 km
Subway Academy II
Secondary: Public
0.45 km
Heydon Park Secondary School
Secondary: Public
0.48 km
Contact Alternative School
Secondary: Public
0.78 km
St Joseph's College School
Secondary: Catholic
1.53 km
Central Technical School
Secondary: Public
1.26 km

