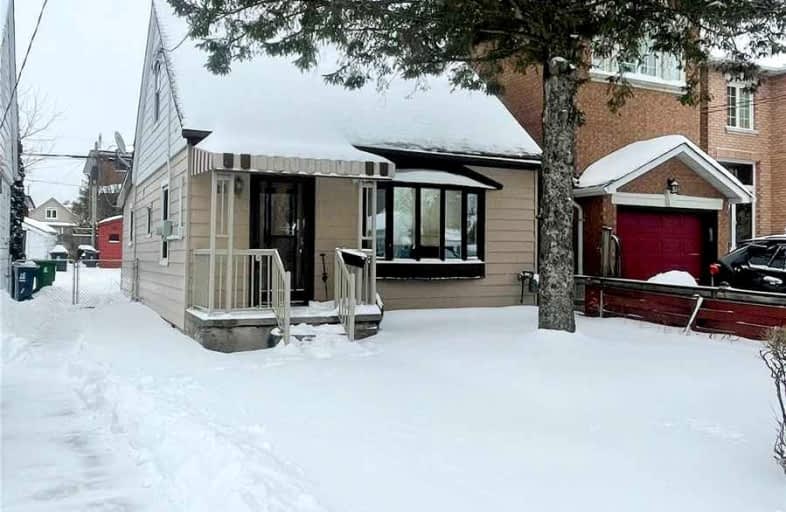Somewhat Walkable
- Some errands can be accomplished on foot.
57
/100
Good Transit
- Some errands can be accomplished by public transportation.
67
/100
Somewhat Bikeable
- Most errands require a car.
49
/100

Norman Cook Junior Public School
Elementary: Public
0.14 km
Robert Service Senior Public School
Elementary: Public
1.13 km
St Theresa Shrine Catholic School
Elementary: Catholic
1.20 km
Corvette Junior Public School
Elementary: Public
0.91 km
John A Leslie Public School
Elementary: Public
0.83 km
St Maria Goretti Catholic School
Elementary: Catholic
1.41 km
Caring and Safe Schools LC3
Secondary: Public
0.98 km
South East Year Round Alternative Centre
Secondary: Public
1.00 km
Scarborough Centre for Alternative Studi
Secondary: Public
0.95 km
Jean Vanier Catholic Secondary School
Secondary: Catholic
2.05 km
Blessed Cardinal Newman Catholic School
Secondary: Catholic
1.46 km
R H King Academy
Secondary: Public
1.56 km
-
Bluffers Park
7 Brimley Rd S, Toronto ON M1M 3W3 2.47km -
Wexford Park
35 Elm Bank Rd, Toronto ON 3.62km -
Wigmore Park
Elvaston Dr, Toronto ON 4.57km
-
TD Bank Financial Group
2428 Eglinton Ave E (Kennedy Rd.), Scarborough ON M1K 2P7 1.77km -
TD Bank Financial Group
2050 Lawrence Ave E, Scarborough ON M1R 2Z5 3.66km -
Scotiabank
2154 Lawrence Ave E (Birchmount & Lawrence), Toronto ON M1R 3A8 3.92km
$
$3,250
- 2 bath
- 3 bed
Main&-25 Willingdon Avenue, Toronto, Ontario • M1N 2L1 • Birchcliffe-Cliffside














