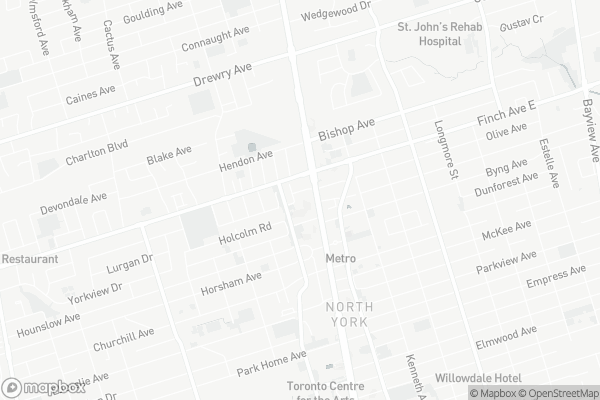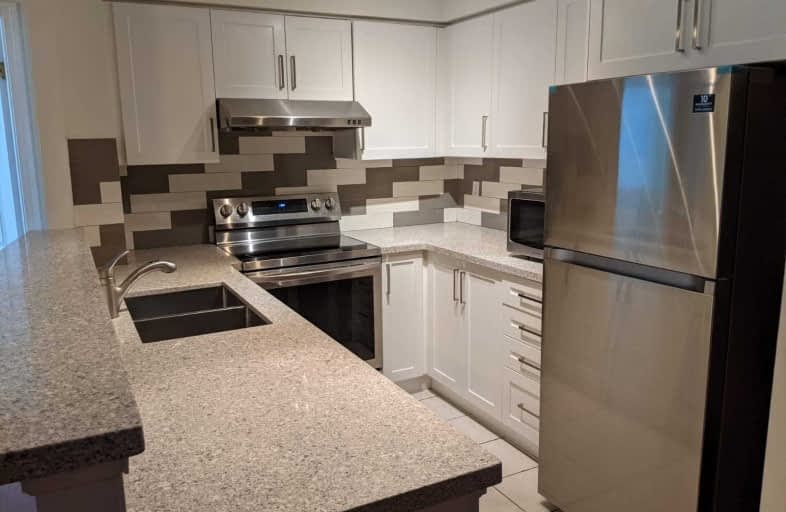Very Walkable
- Most errands can be accomplished on foot.
Rider's Paradise
- Daily errands do not require a car.
Bikeable
- Some errands can be accomplished on bike.

ÉIC Monseigneur-de-Charbonnel
Elementary: CatholicSt Cyril Catholic School
Elementary: CatholicChurchill Public School
Elementary: PublicWillowdale Middle School
Elementary: PublicR J Lang Elementary and Middle School
Elementary: PublicMcKee Public School
Elementary: PublicAvondale Secondary Alternative School
Secondary: PublicDrewry Secondary School
Secondary: PublicÉSC Monseigneur-de-Charbonnel
Secondary: CatholicCardinal Carter Academy for the Arts
Secondary: CatholicNewtonbrook Secondary School
Secondary: PublicEarl Haig Secondary School
Secondary: Public-
H-Mart Finch
5545 Yonge Street, North York 0.15km -
Metro
20 Church Avenue, Toronto 0.48km -
H Mart North York
5323 Yonge Street, North York 0.54km
-
Wine Rack
20 Church Avenue, North York 0.51km -
LCBO
5095 Yonge Street A4, North York 1.07km -
The Beer Store
6212 Yonge Street, North York 1.83km
-
Misato Sushi
5460 Yonge Street #102, North York 0.11km -
Joseph Karlson Pizza
Residencial Condominium, Dynasty Tower, North York 0.12km -
Kayagum Restaurant
5460 Yonge Street #100, North York 0.13km
-
Chatime
5494 Yonge Street, North York 0.09km -
Mr.Sun
5460 Yonge Street, North York 0.13km -
CoCo Fresh Tea & Juice
17B Finch Avenue West, North York 0.14km
-
BMO Bank of Montreal
5522 Yonge Street, North York 0.1km -
Krish Office
5650 Yonge Street, North York 0.24km -
TD Canada Trust Branch and ATM
5650 Yonge Street, North York 0.24km
-
Esso
5571 Yonge Street, North York 0.17km -
Circle K
5571 Yonge Street, North York 0.18km -
Shell
4722 Yonge Street, North York 2.09km
-
EZiPilates Fitness & Wellness
5508 Yonge Street, North York 0.07km -
Spark EMS Fitness
5460 Yonge Street Suite 108, North York 0.11km -
ZUMBA NORTH YORK
5575 Yonge Street, North York 0.2km
-
Lorraine Drive Park
29 Lorraine Drive, North York 0.08km -
Olive Square Park
5575 Yonge Street, North York 0.2km -
Olive Square
North York 0.2km
-
Toronto Public Library - North York Central Library
5120 Yonge Street, North York 1.12km -
Library Shipping & Receiving
5120 Yonge Street, North York 1.13km -
Tiny Library - "Take a book, Leave a book" [book trading box]
274 Burnett Avenue, North York 1.89km
-
Dr Aram Medical Clinic & Immigration Office
5460 Yonge Street Unit 108(back side of the building, North York 0.11km -
我的家庭医生
80 Finch Avenue West 北约克 安大略 省, 80 Finch Avenue West, North York 0.48km -
North York Cosmetic Clinic
80 Finch Avenue West, North York 0.48km
-
Dynasty - Compounding & Specialty Pharmacy
5460 Yonge Street Unit 106, North York 0.11km -
Shoppers Drug Mart
5576 Yonge Street, North York 0.12km -
Yonge-Finch Pharmacy
5440 Yonge Street, North York 0.19km
-
Collaboht Branding
205-5409 Yonge Street, Toronto 0.3km -
wine rack
5765 Yonge Street, North York 0.58km -
North York Centre
5150 Yonge Street, North York 1.08km
-
Cineplex Cinemas Empress Walk
Empress Walk, 5095 Yonge Street 3rd Floor, North York 1.1km -
Funland
265-7181 Yonge Street, Markham 2.82km -
HeroesLive.tv / White Night Studios Inc.
1881 Steeles Avenue West, North York 4.29km
-
Yonge Billiard club
5529 Yonge Street, North York 0.14km -
Dolphin Karaoke
5523 Yonge Street, North York 0.14km -
Oh! Bar
5467 Yonge Street, North York 0.15km
More about this building
View 23 Lorraine Drive, Toronto- 2 bath
- 2 bed
- 700 sqft
N543-5915 Yonge Street, Toronto, Ontario • M2M 3T9 • Newtonbrook East
- 2 bath
- 2 bed
- 700 sqft
N653-5915 Yonge Street, Toronto, Ontario • M2M 3T9 • Newtonbrook East
- 2 bath
- 2 bed
- 600 sqft
1401-15 Ellerslie Avenue, Toronto, Ontario • M2N 0L7 • Willowdale West
- 2 bath
- 2 bed
- 700 sqft
N427-7 Golden Lion Heights, Toronto, Ontario • M2M 0C1 • Newtonbrook East
- 2 bath
- 2 bed
- 600 sqft
N722-7 Golden Lion Heights, Toronto, Ontario • M2M 0C1 • Newtonbrook East
- 2 bath
- 2 bed
- 700 sqft
441-7 Golden Lion Heights, Toronto, Ontario • M2M 0C1 • Newtonbrook East
- 2 bath
- 2 bed
- 700 sqft
N624-7 Golden Lion Heights, Toronto, Ontario • M2M 4E7 • Newtonbrook East
- 2 bath
- 2 bed
- 600 sqft
S712-8 Olympic Garden Drive, Toronto, Ontario • M2M 0B9 • Newtonbrook East
- 2 bath
- 2 bed
- 900 sqft
S1407-8 Olympic Garden Drive, Toronto, Ontario • M2M 0B9 • Willowdale East
- 2 bath
- 2 bed
- 700 sqft
S310-8 Olympic Garden Drive, Toronto, Ontario • M2M 0B9 • Newtonbrook East














