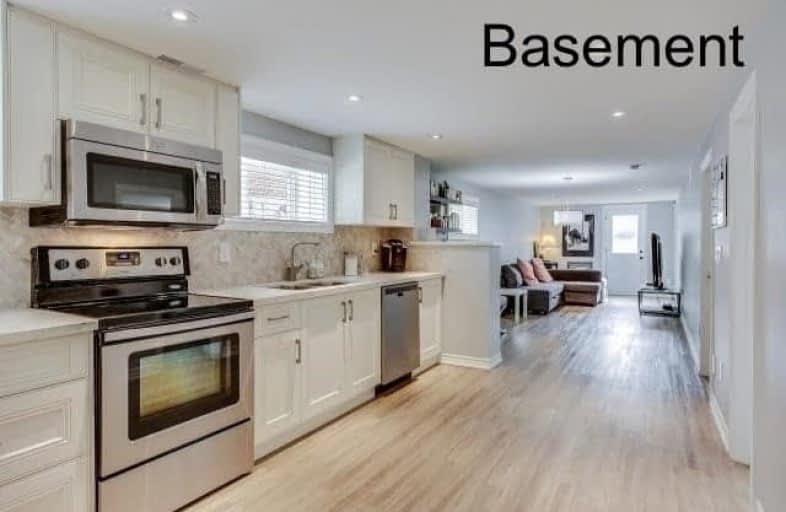
St Catherine of Siena Catholic Elementary School
Elementary: Catholic
1.84 km
Venerable John Merlini Catholic School
Elementary: Catholic
0.86 km
St Roch Catholic School
Elementary: Catholic
0.98 km
Humber Summit Middle School
Elementary: Public
1.38 km
Gracedale Public School
Elementary: Public
1.25 km
North Kipling Junior Middle School
Elementary: Public
1.50 km
Emery EdVance Secondary School
Secondary: Public
2.99 km
Thistletown Collegiate Institute
Secondary: Public
3.87 km
Woodbridge College
Secondary: Public
2.20 km
Father Henry Carr Catholic Secondary School
Secondary: Catholic
3.27 km
North Albion Collegiate Institute
Secondary: Public
1.96 km
West Humber Collegiate Institute
Secondary: Public
3.65 km


