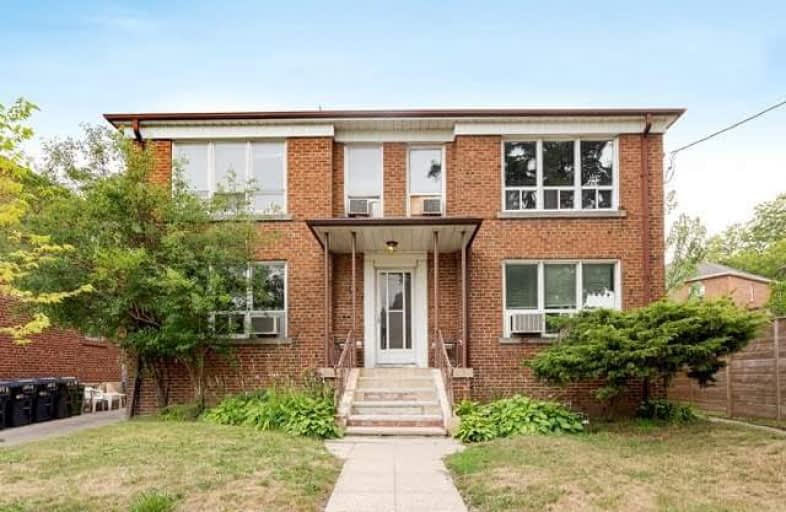
St Alphonsus Catholic School
Elementary: Catholic
1.31 km
J R Wilcox Community School
Elementary: Public
0.86 km
Cedarvale Community School
Elementary: Public
0.44 km
Humewood Community School
Elementary: Public
0.85 km
West Preparatory Junior Public School
Elementary: Public
1.12 km
Forest Hill Junior and Senior Public School
Elementary: Public
0.95 km
Msgr Fraser College (Alternate Study) Secondary School
Secondary: Catholic
3.11 km
Vaughan Road Academy
Secondary: Public
0.95 km
Oakwood Collegiate Institute
Secondary: Public
1.92 km
John Polanyi Collegiate Institute
Secondary: Public
2.84 km
Forest Hill Collegiate Institute
Secondary: Public
1.05 km
Marshall McLuhan Catholic Secondary School
Secondary: Catholic
1.97 km




